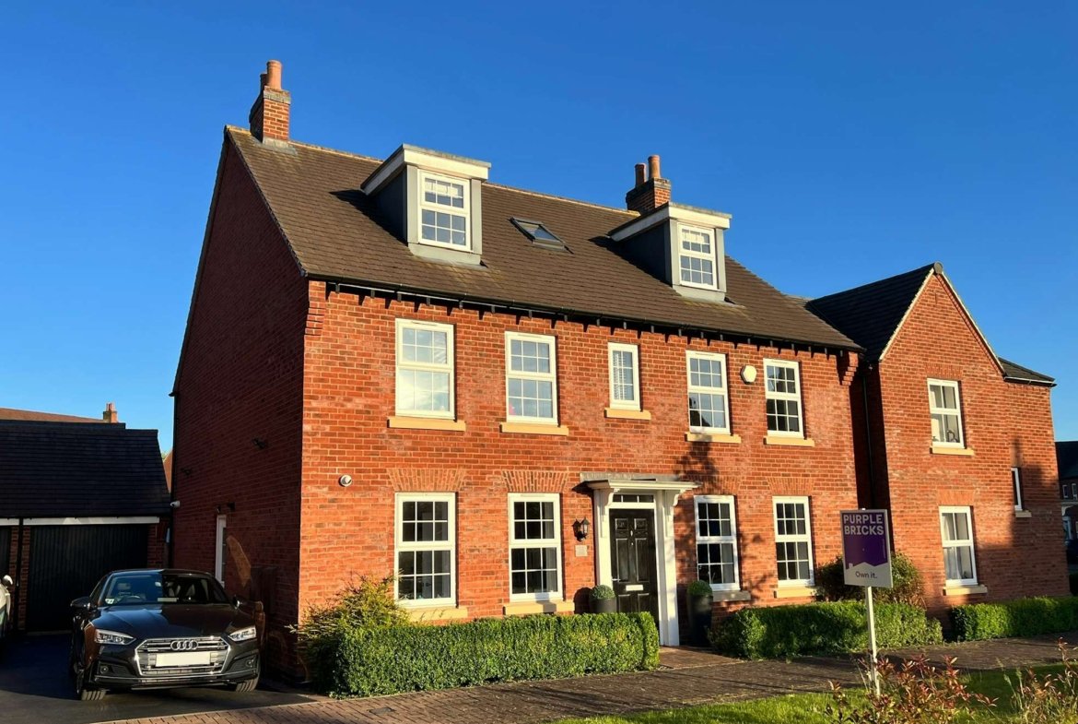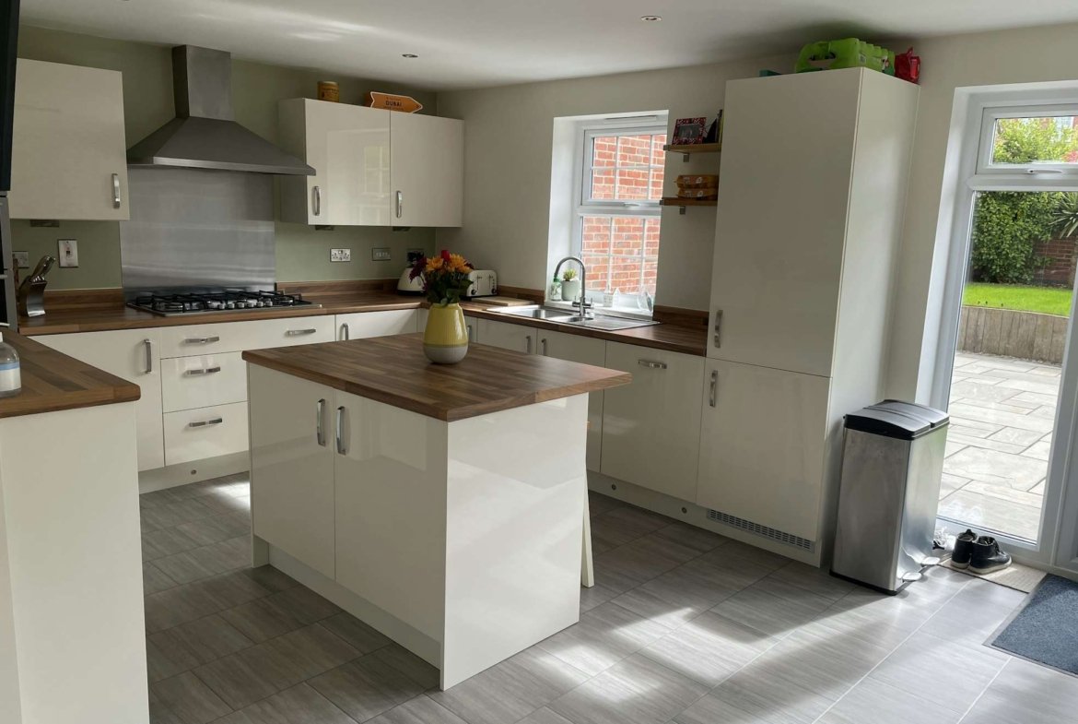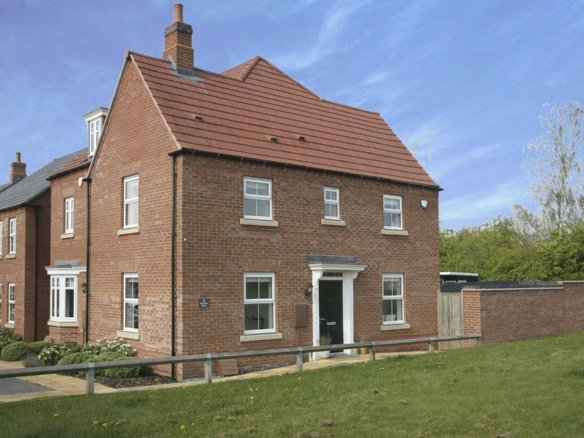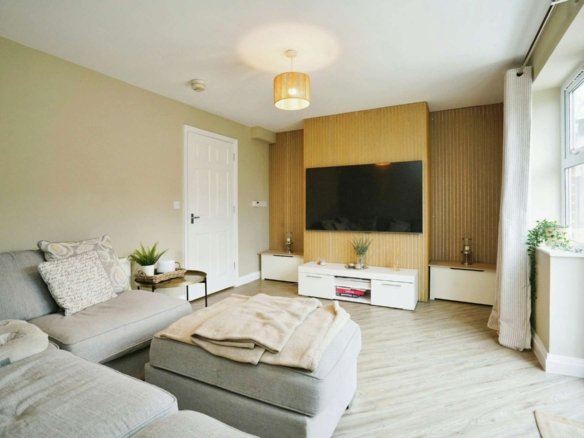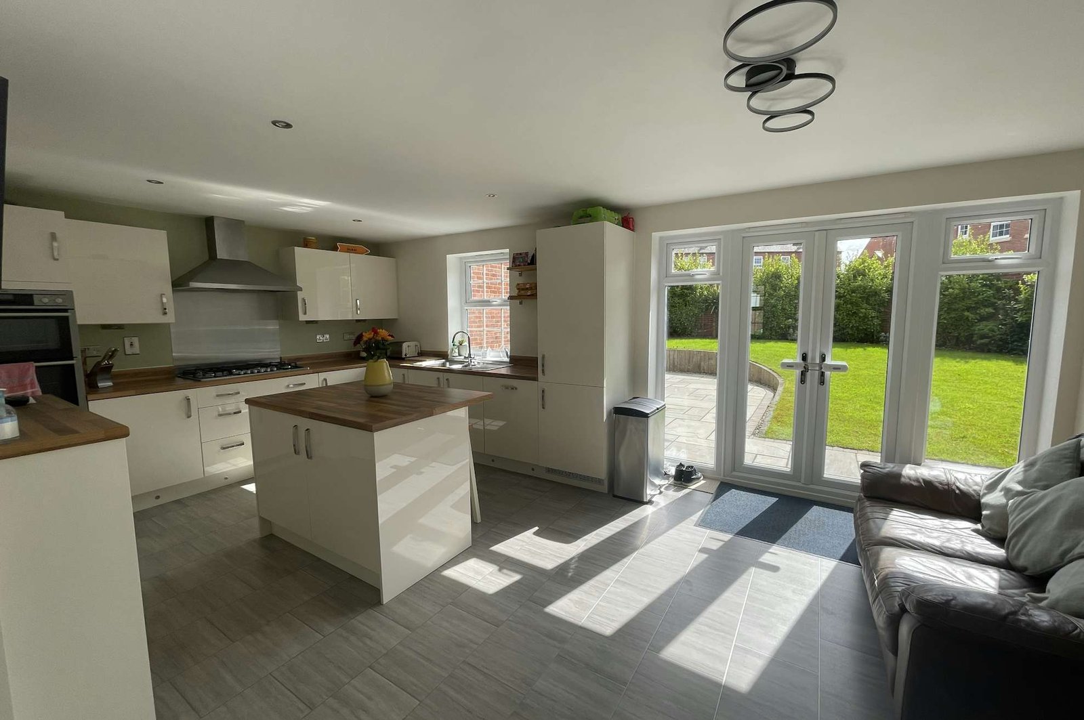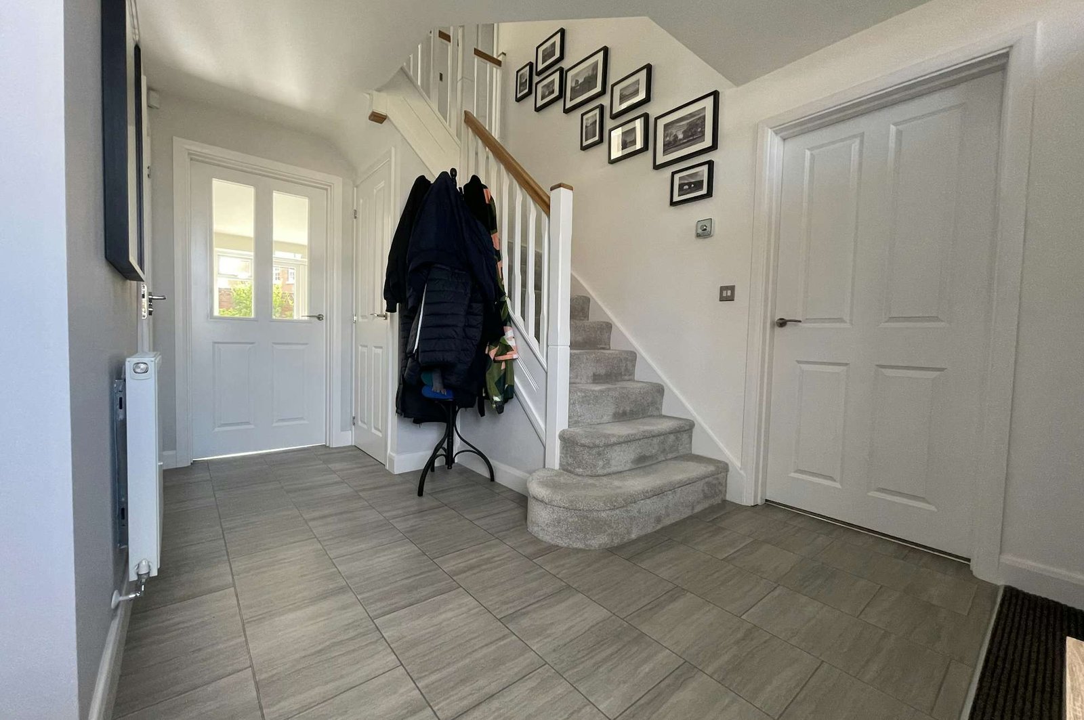5 bedroom detached house in Burton-on-Trent
Description
For more information, please contact purplebricks.
Key features
- Five double bedrooms
- Detached home
- Open plan living kitchen
- French doors on to garden
- Double detached garage
- Parking for four cars
- Master ensuite
- Study
Property ownership information
Tenure
Freehold
Council tax band
F
Note:
All property information is provided as a guide only. You should always check with your solicitor prior to the exchange of contracts.
Description
Key Features:
– Spacious detached home with 5 Double Bedrooms
– Large Master bedroom with Ensuite and Dressing Area
– Double garage and ample driveway parking
– Landscaped south facing Garden
– Well positioned with excellent views overlooking open space
– Open-plan Living Dining Kitchen with French doors to Rear Garden
– Separate formal Dining Room with French doors to Rear Garden
– Utility Room
– Ground Floor Study
This impressive residential property, constructed by David Wilson Homes, commands attention with its coveted location and spacious layout spread across three floors. Nestled in a desirable area, the home boasts an ample double driveway leading to a double detached garage, enhancing its curb appeal.
Upon entry, the Reception Hallway welcomes you , leading to the Guest Cloakroom, Study, Lounge and open plan Living Dining Kitchen. The Lounge exudes warmth and comfort, while the Formal Dining Room, positioned to the rear, connects seamlessly to the south facing garden through French patio doors, and links to the living dining kitchen.
The Living Dining Kitchen is a highlight, offering versatility and functionality. The well-equipped kitchen area features matching base and eye level units, a central island with ample storage, built-in appliances including a double oven and gas hob, and concealed dishwasher, fridge, and freezer. The living space provides ample room for dining or relaxation, with French patio doors opening onto the rear garden patio for al fresco dining. The Utility Room, with its second sink and appliance spaces, offers convenience and access to the side driveway
Address
Open on Google Maps- Address Spinney Lane, Burton-on-Trent DE15 9NH, UK
- City Burton-on-Trent
- Zip/Postal Code DE15 9NH
