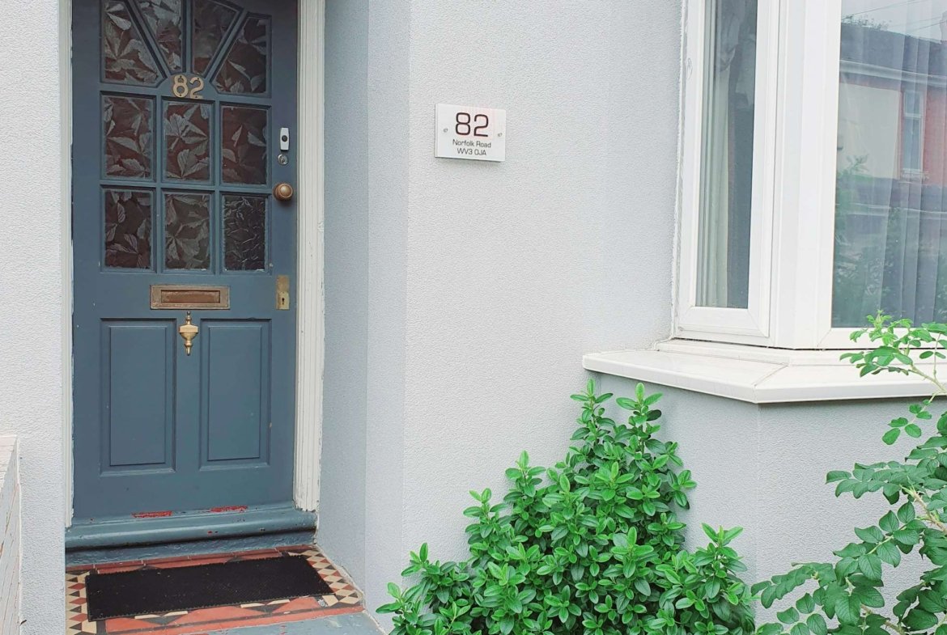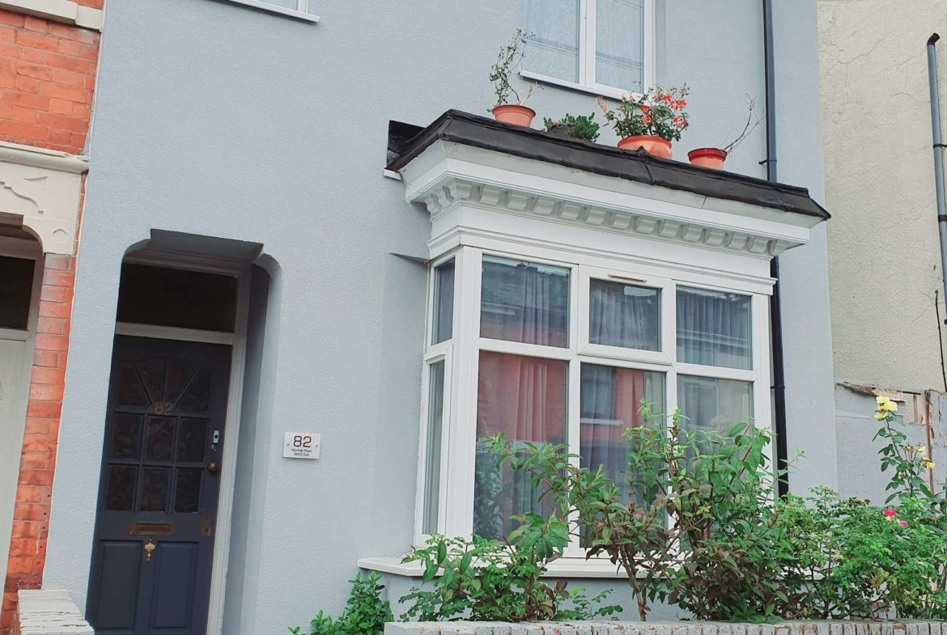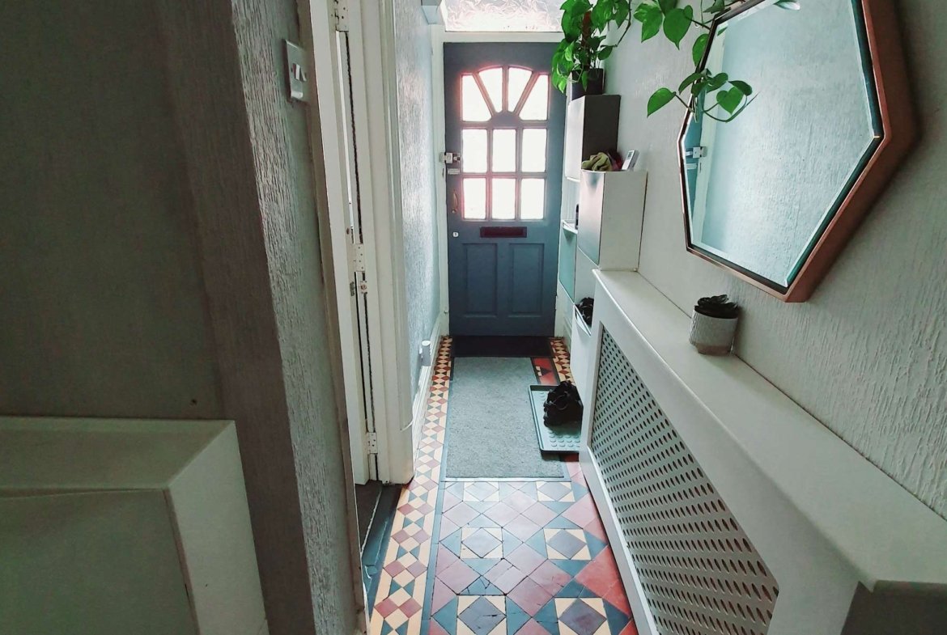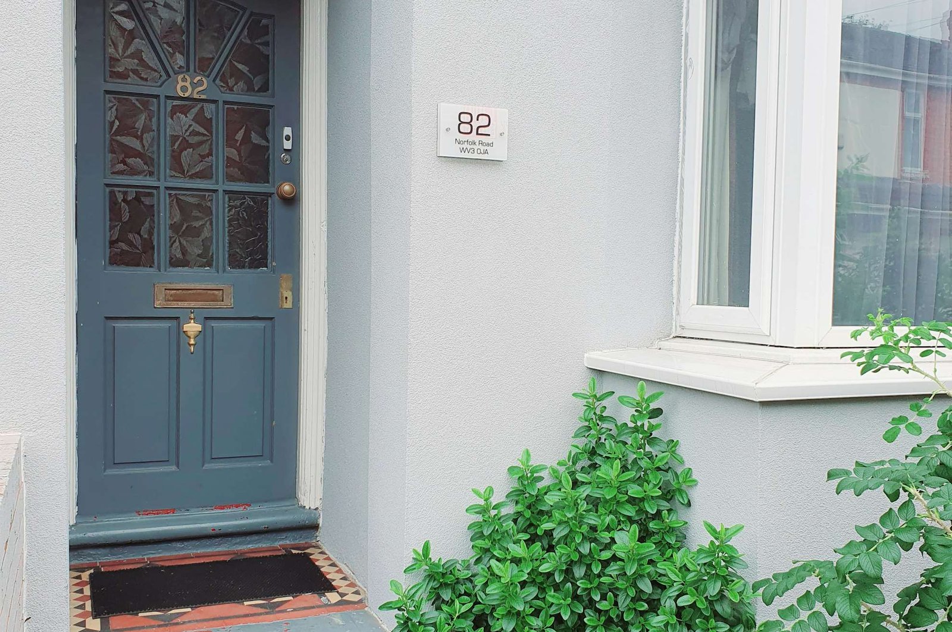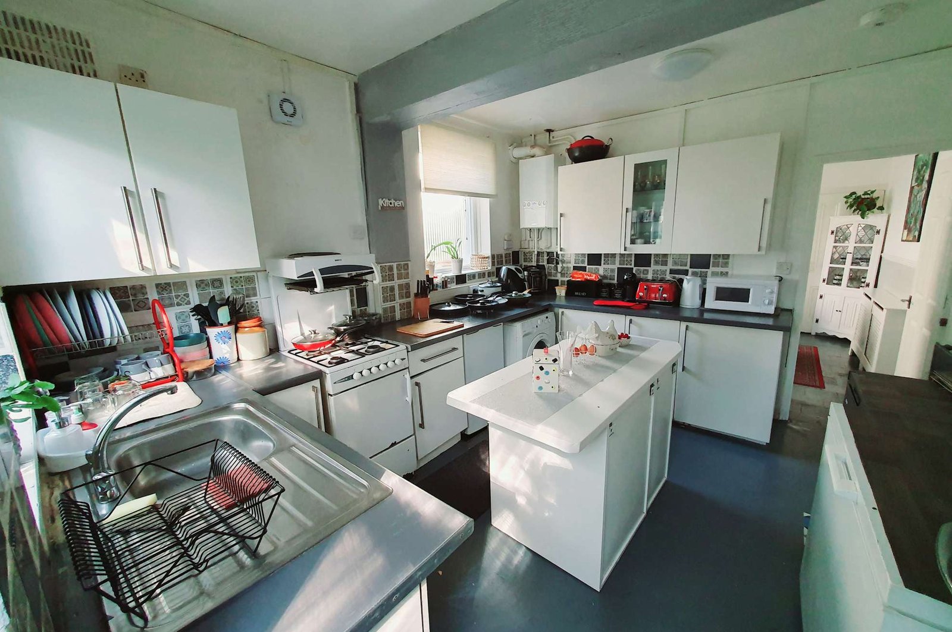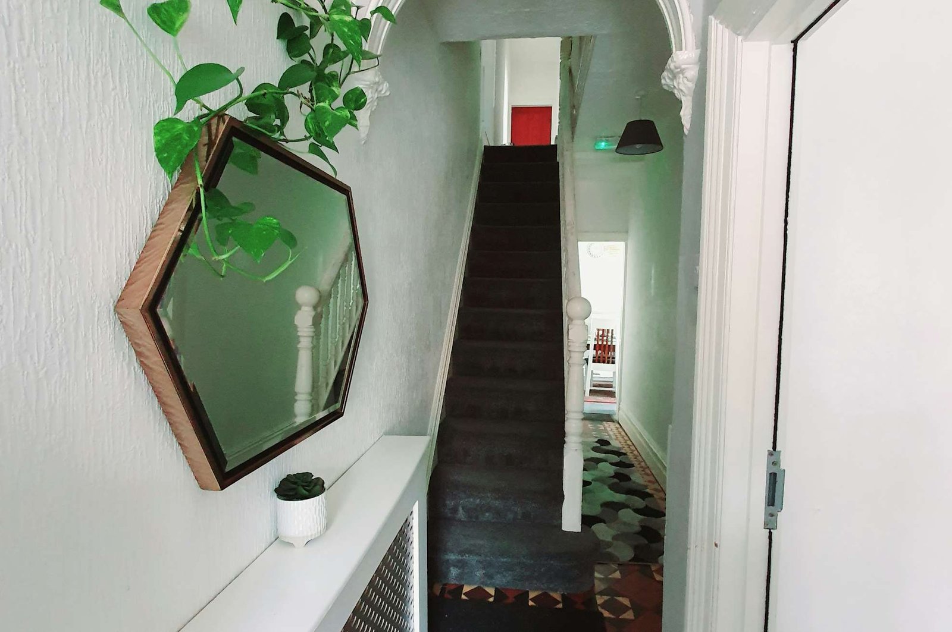4 bedroom semi-detached house in Wolverhampton
Description
For more information, please contact purplebricks.
Key features
- Insert key features here
Property ownership information
-
Tenure
Freehold
-
Council tax band
A
Note:
All property information is provided as a guide only. You should always check with your solicitor prior to the exchange of contracts.
Description
General Description
A very realistically priced and substantial period property. Ideal as a high yielding HMO investment (subject to any required consents), or indeed a large family home. Conveniently situated in this established location, with plentiful amenities and transport links nearby. Features include: Neutral decoration, fire doors, a fire alarm system, PVCu double glazing, gas central heating, emergency lighting and generous room sizes.
Property Summary
The accommodation comprises an entrance hall, three reception rooms (2 potentially as bedrooms), dining room, kitchen, ground floor WC/shower, three first floor bedrooms and a large bathroom. Externally there is a small front yard and a large rear garden with artificial lawn area, vegetable/flower plot, lean to conservatory/greenhouse seating area and a large shed/greenhouse. Side access to the back garden.
Ground Floor
Covered vestibule with timber and glazed front door into the entrance hallway with original Victorian mosaic tiles. Stairs to the first floor. Under stair WC/shower room.
Lounge / Bedroom 4 (14’ 6’’ x 11’ 8’’ (4.42m x 3.55m) max into bay.)
Guest Bed Room 5 (13’ 3’’ x 9’ 10’’ (4.04m x 2.99m))
Sitting/Dining Room (11’ 0’’ x 10’ 8’’ (3.35m x 3.25m) max.)
Breakfast Kitchen (12’ 5’’ x 10’ 8’’ (3.78m x 3.25m))
First Floor
Bedroom One (15’ 4’’ x 12’ 2’’ (4.67m x 3.71m))
Bedroom Two (13’ 3’’ x 9’ 8’’ (4.04m x 2.94m))
Bedroom Three (10’ 11’’ x 7’ 7’’ (3.32m x 2.31m) max.)
Bathroom (10’ 7’’ x 5’ 11’’ (3.22m x 1.80m))
Address
Open on Google Maps- Address WV3 0JA, Wolverhampton, West Midlands, England, United Kingdom
- City Wolverhampton
- Zip/Postal Code WV3 0JA
