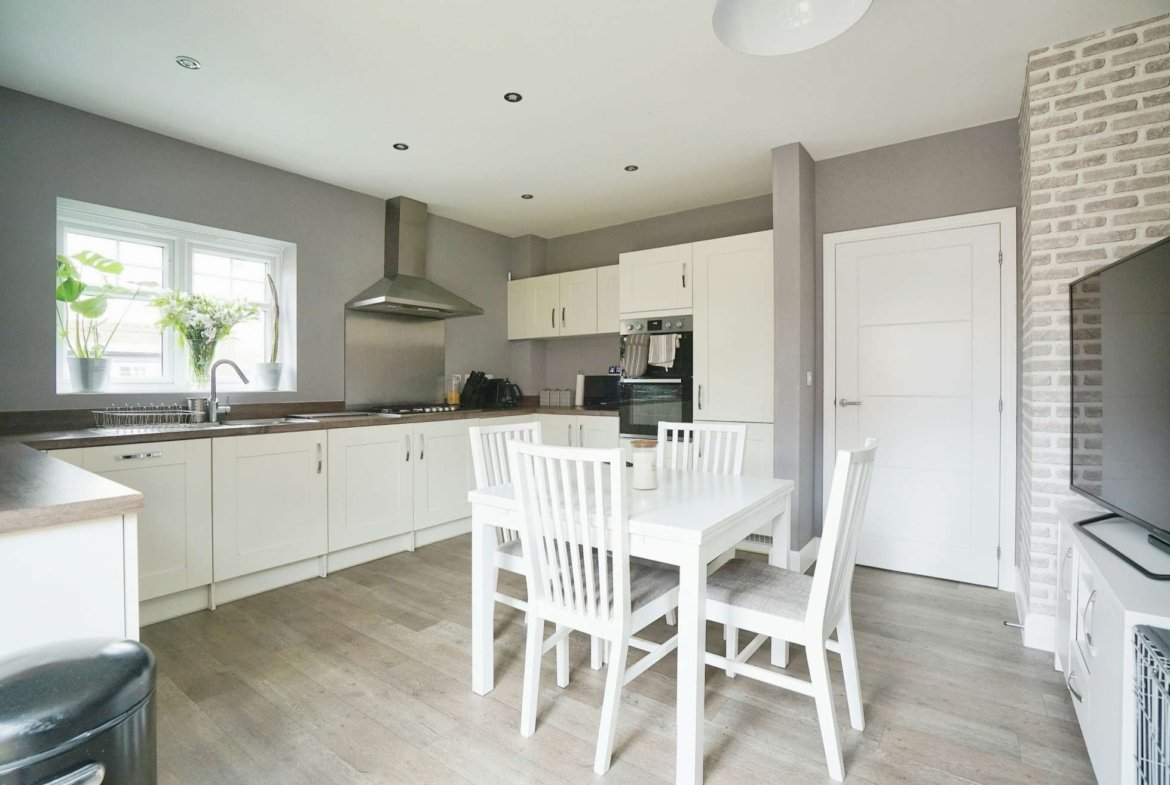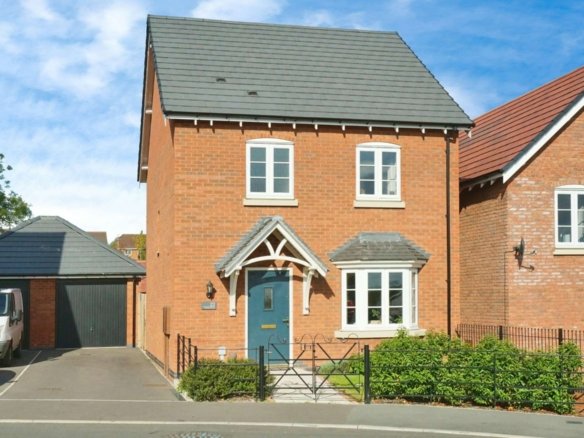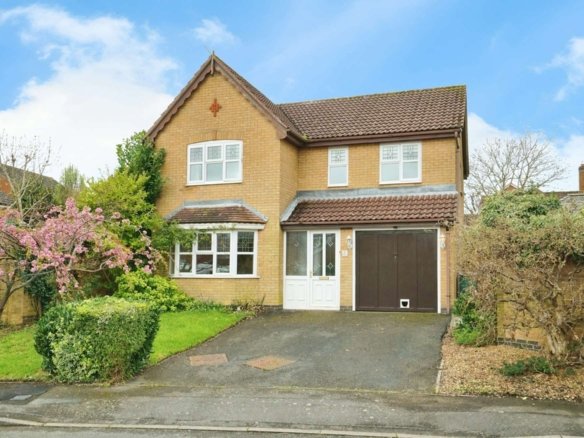4 bedroom detached house in Ashby-de-la-Zouch
Description
For more information, please contact purplebricks.
Key features
- Four Bedrooms
- South Westerly Facing Garden
- Detached Garage With Double Width Drive
- Guest Cloakroom
- Family Bathroom
- Master En suite
- Kitchen Diner
- Dining Room
- Lounge
- Entrance Hall
Property ownership information
-
Tenure
Freehold
-
Council tax band
E
Note:
All property information is provided as a guide only. You should always check with your solicitor prior to the exchange of contracts.
Description
A modern double fronted detached home situated in a desirable location of Ashby-de-la-zouch. The plot is well situated on this development of homes with the front elevation overlooking a green space whilst the rear landscaped walled garden has a sunny south westerly facing aspect.
Highlights include: reception hall & guest cloakroom, plenty of natural lighting flooding the ground floor which is created by having duel aspect double glazing to most of the ground floor rooms, formal dining room with stylish walk-in bay window, French double doors from both the lounge and the kitchen diner, four bedrooms, master en-suite and family bathroom.
Parking – Detached garage with double width driveway
Room Dimensions
GROUND FLOOR
Lounge – 3.268 x 5.275 metre
Dining – 3.281 x 4.134 metre
KitchenFamily – 4.642 x 4.358 metre
WC – .937 x 2.293 metre
FIRST FLOOR
Master Bedroom – 4.642 x 2.714 metre
En-Suite – 2.471 x 1.245 metre
Bedroom 2 – 5.562 x 2.647 metre
Bedroom 3 – 3.325 x 2.885 metre
Bedroom 4 – 2.339 x 2.297 metre
Bathroom – 2.696 x 1.7 metre
Location of this property is in the historic market town of Ashby de la Zouch, North West Leicestershire.The bustling town enjoys a wide range amenities including shops, post office, traditional pubs, outstanding primary schools, church and Leisure centre to name a few.
The town is well served by major roads providing easy access to Leicester, Derby and Nottingham including the A42/M42, M1 and A50 East Midlands Airport.
Direct rail services to London St Pancras available at Loughborough, Leicester and East Midlands Parkway.
There are also a section of private schools nearby to include the Manor House School in Ashby, Twycross House School, Dixie Grammar, Grace Dieu Manor, Loughborough High and Grammar Schools, Foremarke Hall and Repton
Address
Open on Google Maps- Address Woodcock Way, Ashby-de-la-Zouch LE65 1AX, UK
- City Ashby-de-la-Zouch
- Zip/Postal Code LE65 1AX












