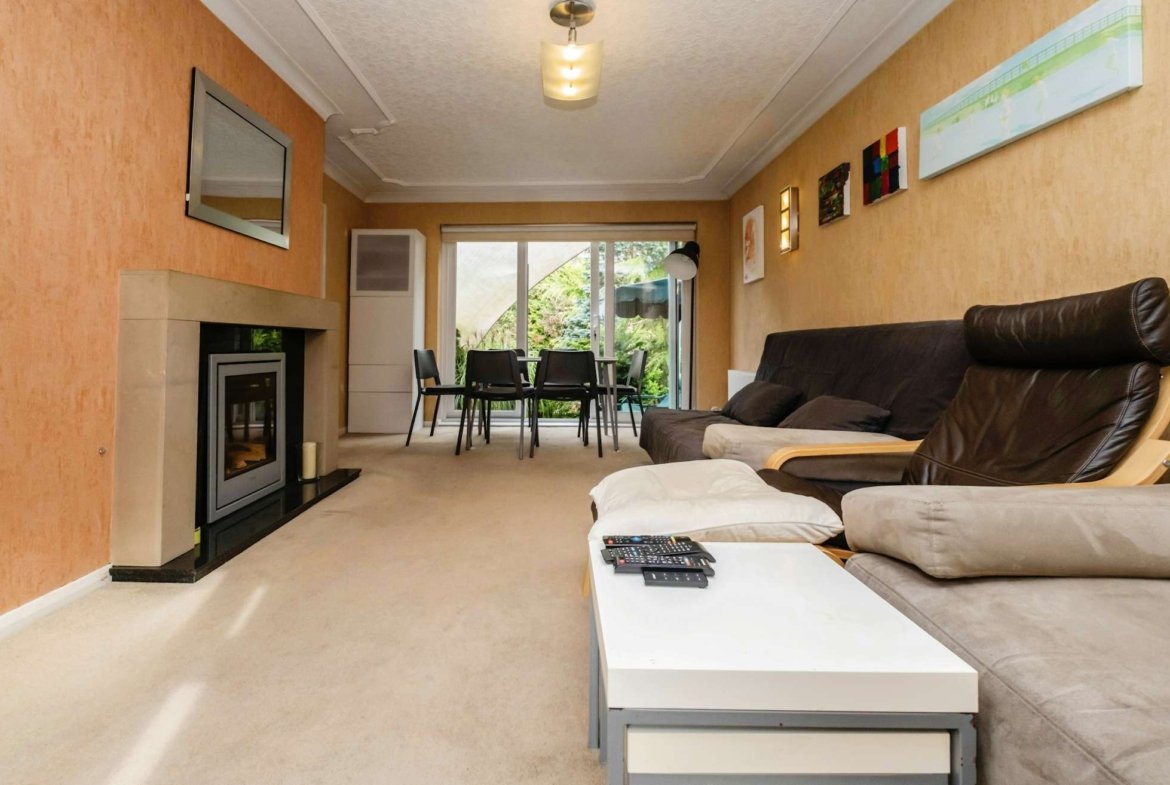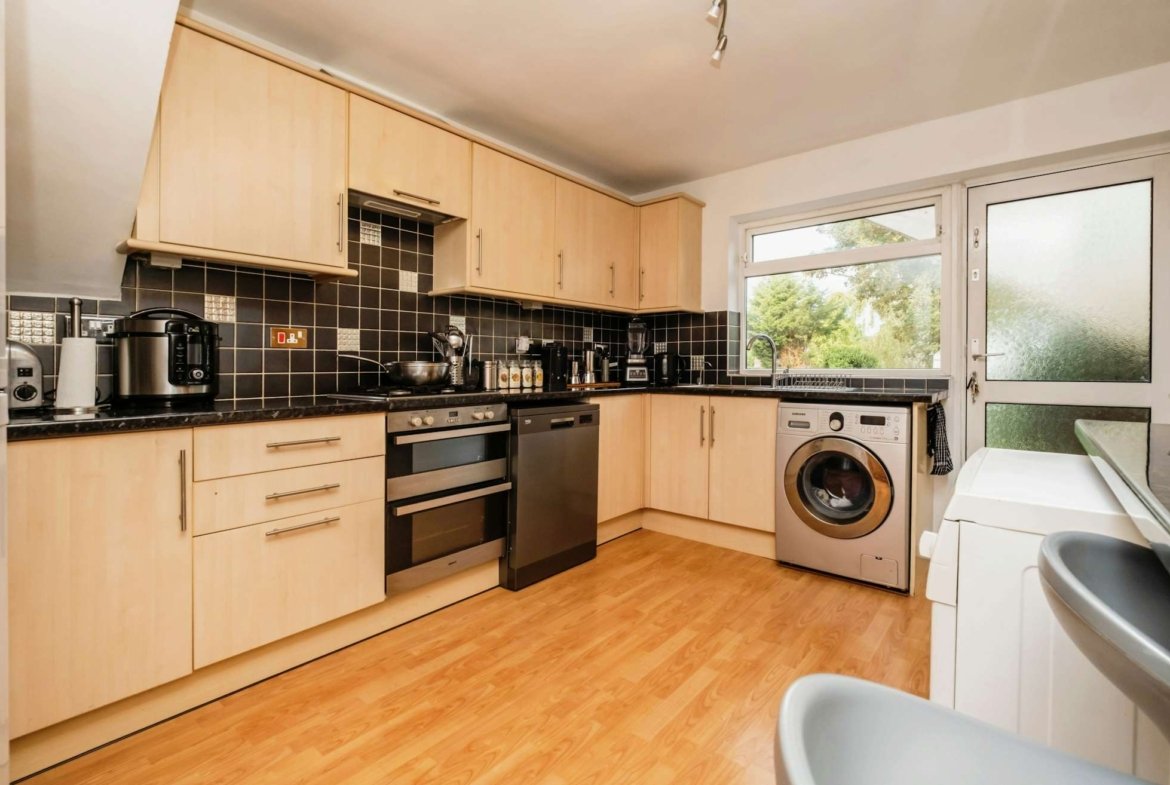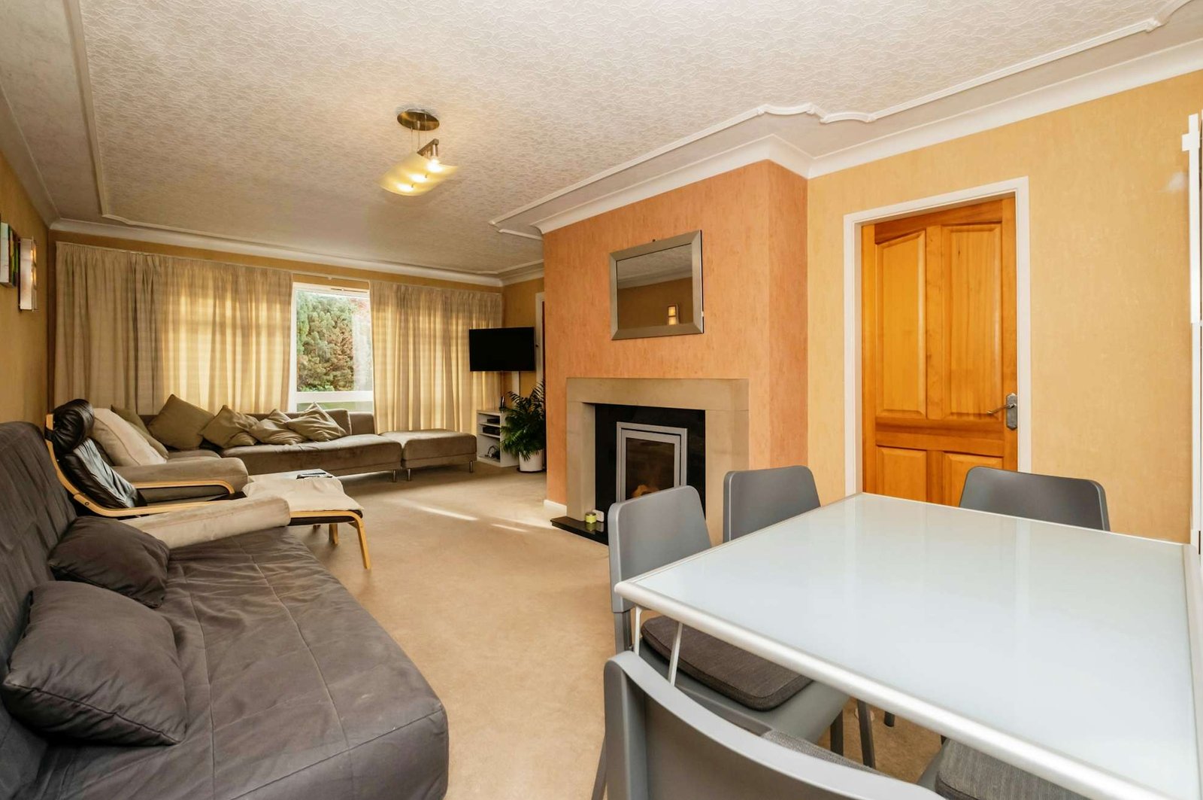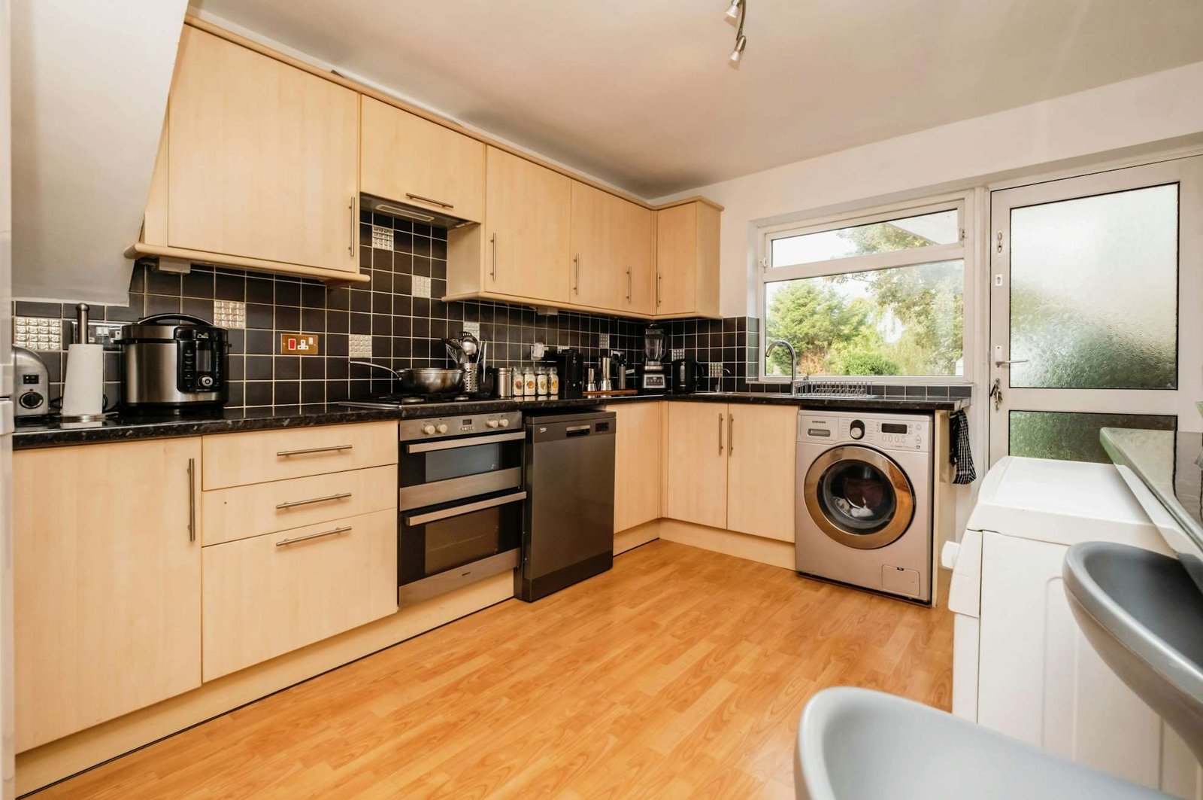4 bedroom detached house | QUICK Sale | B73 6LB | Birmingham
Description
For more information, please contact purplebricks.
Key features
- Three/Four Generous Bedrooms
- Planning consent for SIX bedroom house
- Spacious Living Room with Dining Area
- Modern Kitchen
- Family Bathroom
- Large Plot with Far Reaching Views
- Garage and Driveway
- Very Desirable Location
Property ownership information
Tenure
Freehold
Council tax band
D
Note:
All property information is provided as a guide only. You should always check with your solicitor prior to the exchange of contracts.
Description
A spacious three/ four bedroom detached house in an extremely sought after location.
Offering views over Sutton Park and with planning consent to turn it into an executive SIX bedroom house with four bathrooms and possible separate annex to lower ground floor.
The current accommodation over four storeys includes a spacious entrance hall, large living room with dining area, modern kitchen, three double bedrooms and a family bathroom upstairs as well as a home office/Bedroom four and tandem garage downstairs which is part currently being used as a home gym.
Outside the front there is an ample sweeping driveway for multiple cars and to the rear there are patio and multiple seating areas as well as a large workshop ideal for either a gym or garden room/bar etc. There are productive vegetable beds, fruit trees and bushes along with a polycarbonate greenhouse. and composting area. The large lawned area has a substantial wooden double swing / slide and large open storage area to the side of the property. The property also benefits from have a partial basement throughout the entire ground floor area that has been used for storage. The lower loft area being lined out for usable storage.
The planning consent offers you the chance to build a spectacular six bedroom property in one of the most desirable suburbs of Birmingham
Address
Open on Google Maps- Address Elwyn Road, The Royal Town of Sutton Coldfield, Birmingham, Sutton Coldfield B73 6LB, UK
- City Birmingham
- Zip/Postal Code B73 6LB












