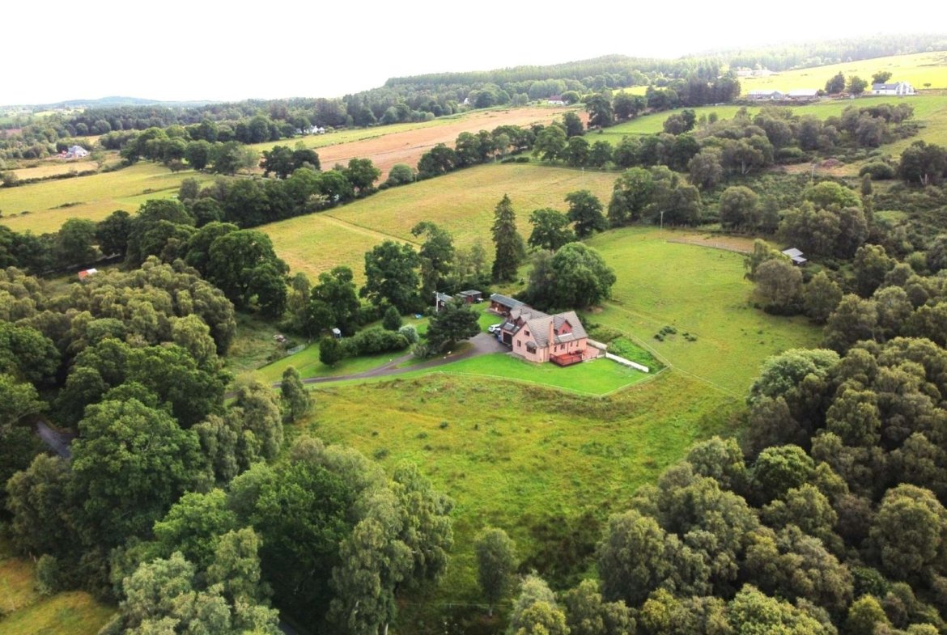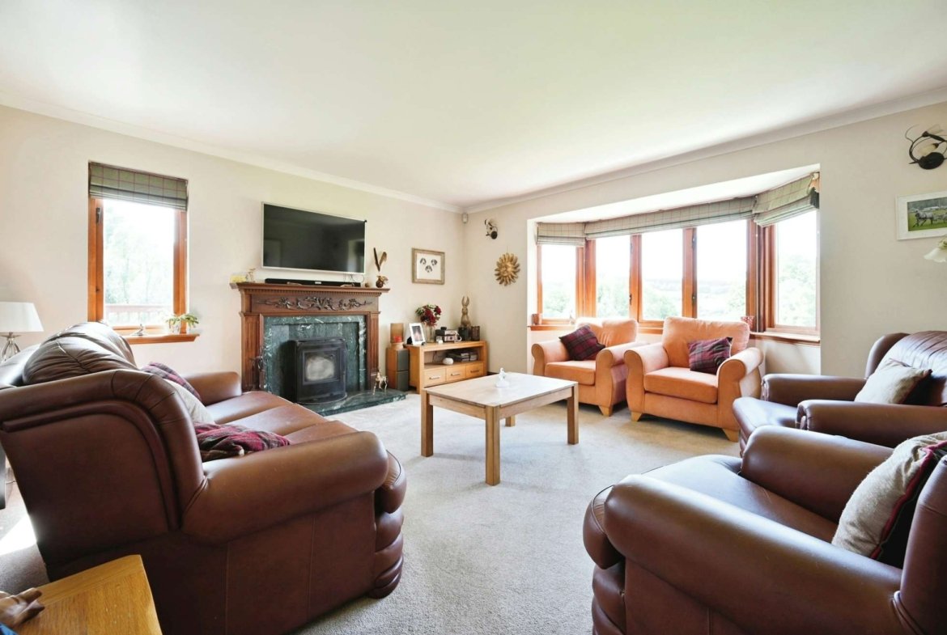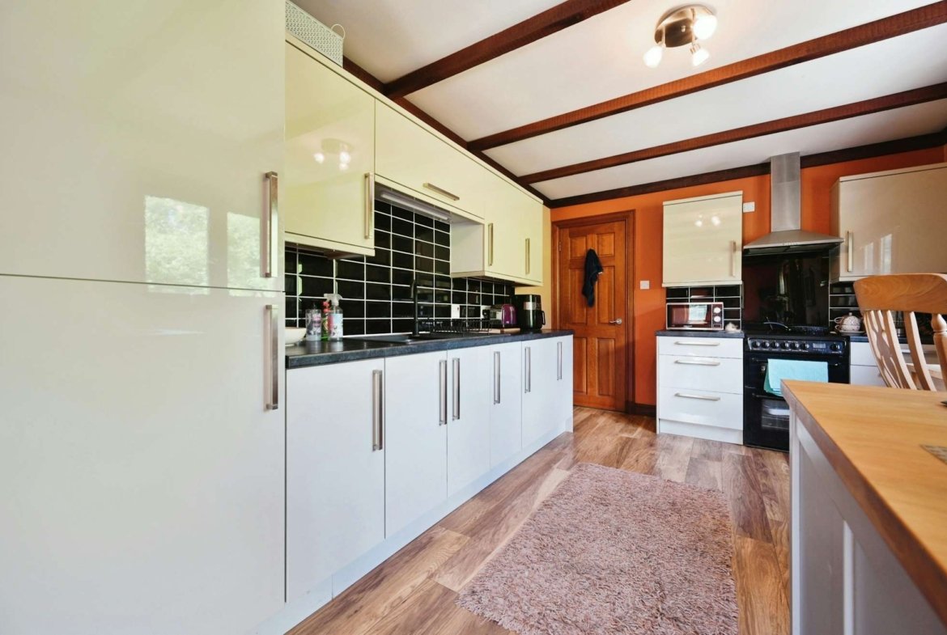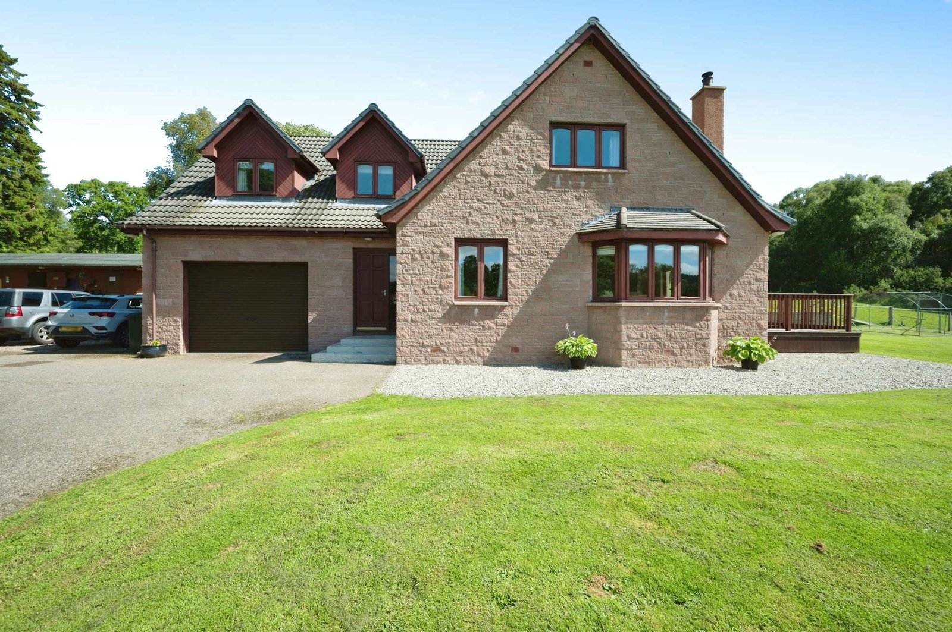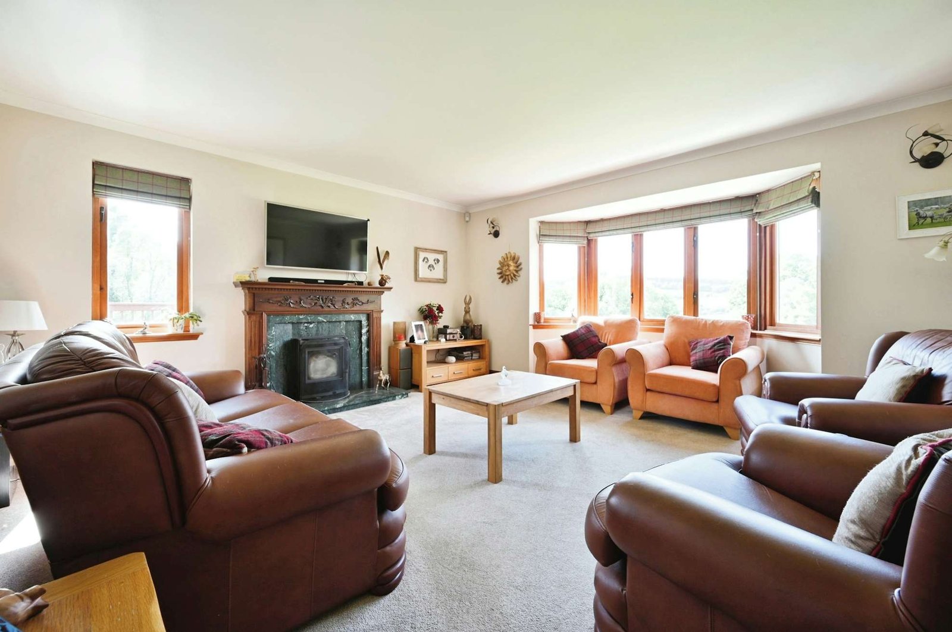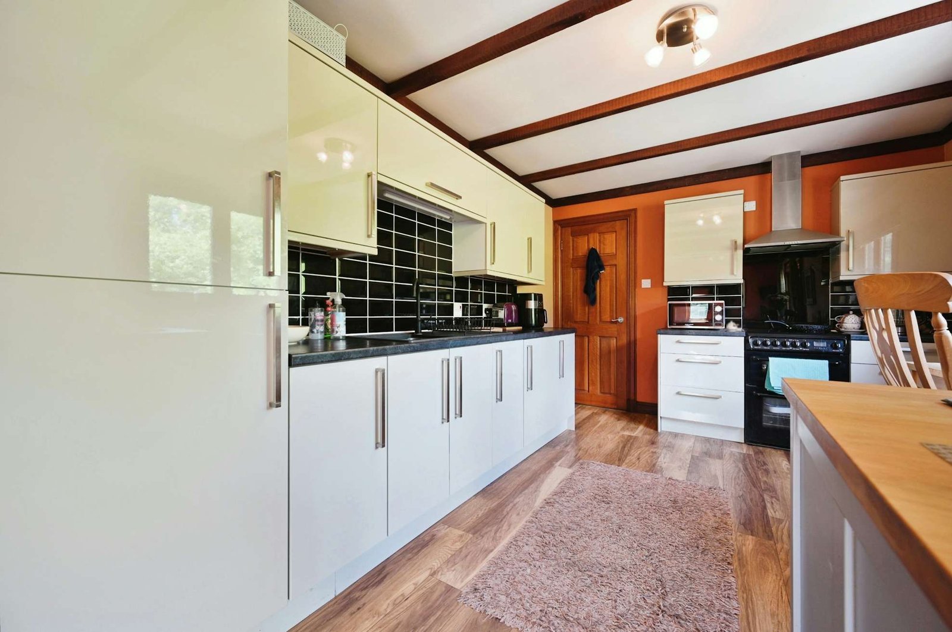4 bedroom detached house in Foxhole
Description
For more information, please contact purplebricks.
Key features
- Detached House
- Four Bedrooms
- Large Plot Approx 1.5 acre House site and 12 acres
- Large Integral Garage
- Stable Block
- Quiet Location
- En-Suite Bathroom
- Separate Dining Room
- Inset Multi-Fuel Stove
- Oil Central Heating
Property ownership information
Tenure
Freehold
Council tax band
F
Note:
All property information is provided as a guide only. You should always check with your solicitor prior to the exchange of contracts.
Description
Fantastic opportunity to purchase this four bedroom detached property on large plot with additional equestrian land 2.4 miles South of Kiltarlity , Inverness.
Accommodation comprises ~
Entrance vestibule leading into the main hall. Off this hall are the living room, kitchen, utility with shower, dining room, fourth bedroom The spacious living room features dual aspect windows including a large bay window to the front and bespoke decorative fireplace that houses a multi-fuel inset stove. Next door to the living room is a good sized separate dining room with glass paned door. A double doored cupboard provides coat storage in the hallway.
On the other side of the living room is the fourth bedroom currently utilised as a home study.
Between this bedroom and the kitchen is a convenient W.C. The open plan kitchen/family room is a sociable space with patio doors onto a decked patio area. The kitchen area features ample sage coloured wall and base units with dark contrasting worktops and black tiled splashback. Off the kitchen is the utility room which can also be accessed off the main hallway and features further storage, sink and back door access to the rear garden. A wet-room style separate shower room is also within the utility area.
A carpeted turn stair leads to the first floor where you find the further three large double bedrooms and the main family bathroom with feature corner bath.
The main bedroom is a large double aspect room with wall length fitted wardrobes and the ensuite bathroom. Bedroom two is also a large double and features a triple built in mirrored wardrobe. The third bedroom on this floor benefits from two separate double built in wardrobes. There is further linen storage on the landing
