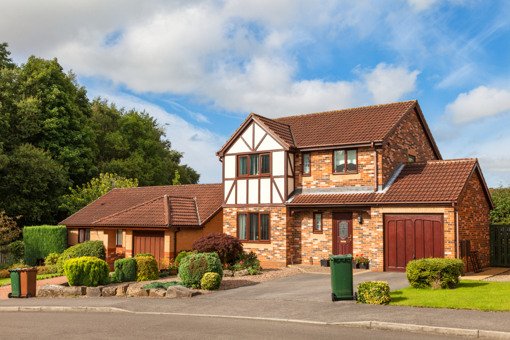Property For Sale in Hinckley in Hinckley and Bosworth
Description
If interested, please call for more info on Scrivins & Co Estate Agents & Letting Agents, Hinckley
Key features
- Freehold
- Council tax band B
- EPC rating D
- Large plot
- Convenient location
- 3 bedrooms
Description
Tenure – Freehold
Council tax band B
Accommodation – UPVC SUDG front door to
Entrance Hallway – With single panelled radiator, stairway to first floor. White panel interior door leads to
Lounge To Front – 4.19m into bay x 4.23m (13’8” into bay x 13’10”) – Feature fireplace incorporating a coal effect gas fire with marble heath and backing with wooden surrounds. Wall lights, TV aerial point, keypad for burglar alarm system, wired in smoke alarm, single panelled radiator. White panel interior door to
L Shaped Dining Kitchen To Rear – 5.83m x 5.27m (19’1” x 17’3”) – The dining area (5.83m x 5.27m) with single panel radiator and wall mounted thermostat for the central heating. Door to useful under stairs storage cupboard which houses the gas and electric meters and consumer unit, with shelving. The fitted kitchen (2.56m x 3.11m) with a range of floor standing kitchen cupboards and drawers and plumbing for automatic washing machine, appliance recess points. One and a half bowl stainless steel sink and drainer with mixer taps above, cupboard beneath. Wall mounted Worcester gas boiler for the central heating, inset ceiling spotlights. Attractive white panelled interior door to
Rear Lobby – Wooden panelled door to the rear garden. Door to
Refitted Wet Room To Rear – 1.85m x 3.11m (6’0” x 10’2”) – With fully tiled surrounds, low level WC, Mira wall mounted electric shower, pedestal wash hand basin, wall mounted mirror fronted bathroom cabinet.
First Floor Landing – Panelled interior door to
Bedroom One To Front – 3.93m x 3.66m (12’10” x 12’0”) – With a range of fitted bedroom furniture consisting two double wardrobes with cupboards above and a single panel radiator. Door to separate WC Low level WC, pedestal wash hand basin and shelving.
Bedroom Two To Rear – 3.03m x 2.99m (9’11” x 9’9”) – With single panelled radiator.
Bedroom Three To Rear – 2.74m x 2.01m (8’11” x 6’7”) – With single panelled radiator.
Outside – The property is set back from the road with a hard landscaped front garden in stone, with slabbed pathway leading to the front door. Enclosed by low level panelled wooden fencing. Access via a slabbed pathway and timber gate to side leads to the vast fenced and enclosed rear garden. Adjacent to the rear of the property is a slabbed patio with low brick retaining wall and timber shed. The remainder of the garden is laid to lawn with surrounding pathway, outside tap and lighting.
Address
Open on Google Maps- Address Welwyn Road, Hinckley, Hinckley and Bosworth, Leicestershire, England, LE10 1JE, United Kingdom
- City Hinckley and Bosworth
- Zip/Postal Code LE10 1JE








