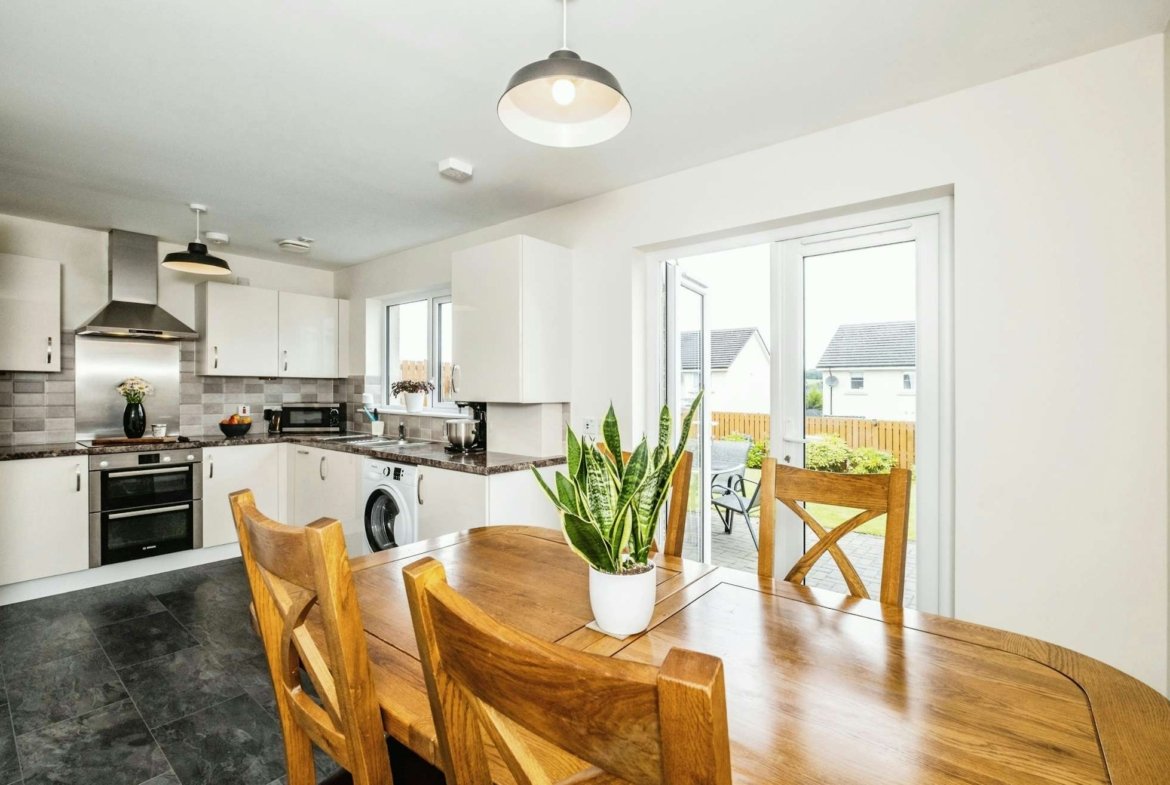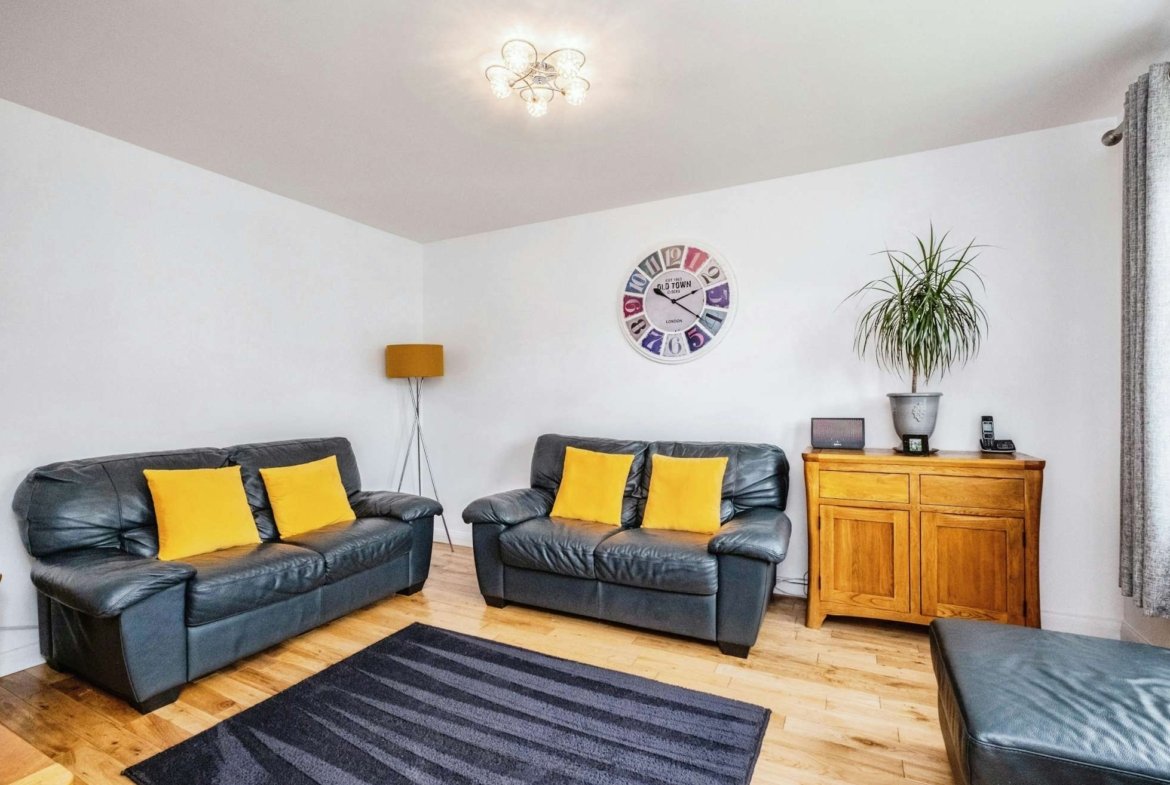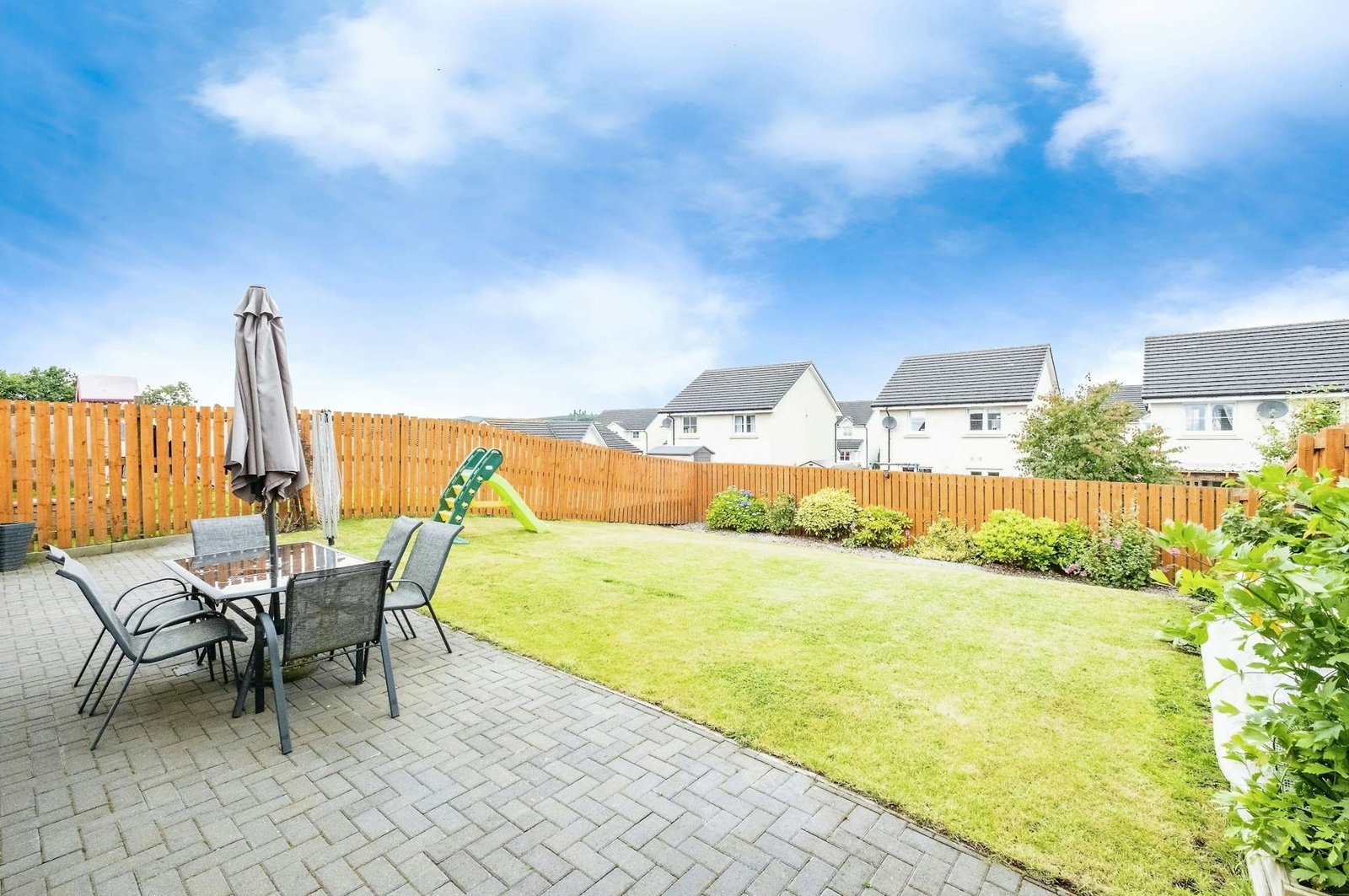3 bedroom detached house in Dingwall
Description
For more information, please contact purplebricks.
Key features
- Detached House
- Three Bedrooms
- One Ensuite
- Well Presented
- W.C.
- Driveway
- Large Enclosed Rear Garden
- Gas Central Heating
- Close to Amenities
- Double Glazed
Property ownership information
Tenure
Freehold
Council tax band
E
Note:
All property information is provided as a guide only. You should always check with your solicitor prior to the exchange of contracts.
Description
Fantastic opportunity to purchase this three bedroom detached home in sought after development in Conon Bridge.
Accommodation comprises ~
Entrance hall with solid wood flooring. Living room off to the right with glass paned door , neutral decor and the continuation of the wood flooring. Further along is a convenient W.C. and at the end of the hall is the open plan kitchen/diner. The kitchen features off white ample wall and base units with contrasting darker worktop. The kitchen benefits from integrated appliances to include `dishwasher, fridge freezer and electrci cooker. Double French doors lead off the dining area into the rear garden. Also on the ground floor is a good under stair storage cupboard.
On the first floor are the three bedrooms and family bathroom. Bedroom three is a well presented single room. Bedroom two is a double with mirrored built in wardrobes with the main bedroom benefitting from an ensuite shower room. A linen cupboard also features on the landing as does loft space with built in ladder.
To the front of the property is a lawn area with driveway adjacent for two vehicles with gated access into the rear garden. The large enclosed rear garden features a lock block patio area and good sized lawn. Attractive planted borders make up the perimeter of the fence.
This property is in immaculate walk in condition and will appeal to familys and professionals alike.
Located in a modern development in Conon Bridge . There are local amenties within walking distance and the Highland Capitol city of Inverness is a mere 20 minute drive.
Viewing is highly recommended.
To Book a viewing visit our website or download our App
Address
Open on Google Maps- Address Rowan Gardens, Conon Bridge, Dingwall IV7 8FJ, UK
- City Dingwall
- Zip/Postal Code IV7 8FJ










