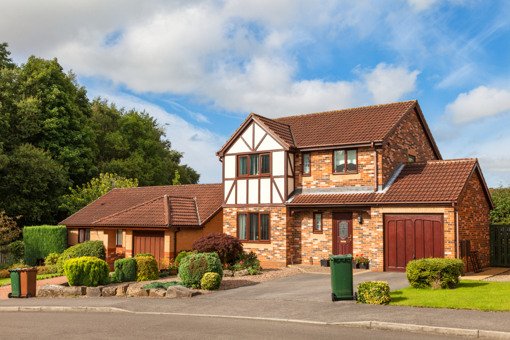Property For Sale in Wrexham in Wrexham
Description
Please Click here to contact Graham for more info or arrange viewings.
This two bed mid terraced stone cottage offers deceptively spacious internal accommodation which could benefit from some improvement works.
The property is approached off Bryn y Gaer Road via a gate which leads to a front yard area.
Living Room 2.87m x 4.39m (9’ 5” x 14’ 5”)
A uPVC door from the front yard area leads into the living room which has a uPVC window to the front elevation, stairs leading to the first floor and a door through to the kitchen. There is a chimney breast with coal effect gas fire and wooden mantle fire surround which is a lovely feature to this room.
Kitchen/Diner 3.29m x 4.43m (10’ 10” x 14’ 6”)
This surprisingly spacious kitchen offers space for a dining area also. There are two uPVC windows to the rear elevation, alongside the back door leading to the rear garden, fitted base and wall units with laminate work top over and tiled flooring.
Bedroom 1 3.96m x 2.78m (13’ 0” x 9’ 1”)
A spacious double bedroom with a uPVC window to the front elevation, space for wardrobes and a radiator.
Bedroom 2 2.26m x 1.69m (7’ 5” x 5’ 6”)
Currently being used as a home office, this room could also be used as a small single bedroom or nursery. There are windows along the top side of one wall allowing natural light in through the bathroom, a chimney breast with alcoves for storage and a radiator.
Bathroom 1.48m x 2.60m (4’ 11” x 8’ 6”)
This bathroom comprises of a three piece bathroom suite which includes a low level wc, pedestal wash basin, paneled bath with electric shower above and folding glass shower screen. There is a uPVC window to the rear, tiled walls surround the bath and vinyl flooring.
The rear garden to this property is a surprising feature in terms of size. The enclosed garden which is mainly laid to lawn with a patio area immediately out from the backdoor, but offers potential to the purchasers for landscaping. The property has been re-roofed within the last 10 years.
Address
Open on Google Maps- Address Pentre Broughton, Wrexham, Wales, LL11 6DW, United Kingdom
- City Wrexham
- Zip/Postal Code LL11 6DW
Energy Class
- Energetic class: A
- Global Energy Performance Index:
- A+
-
| Energy class AA
- B
- C
- D
- E
- F
- G
- H











