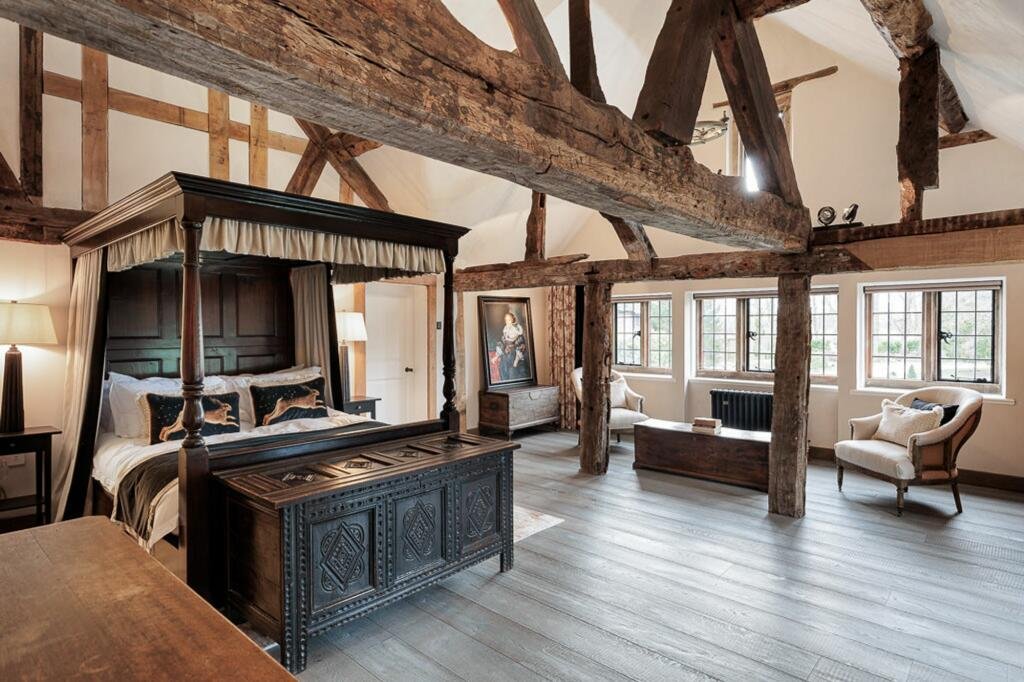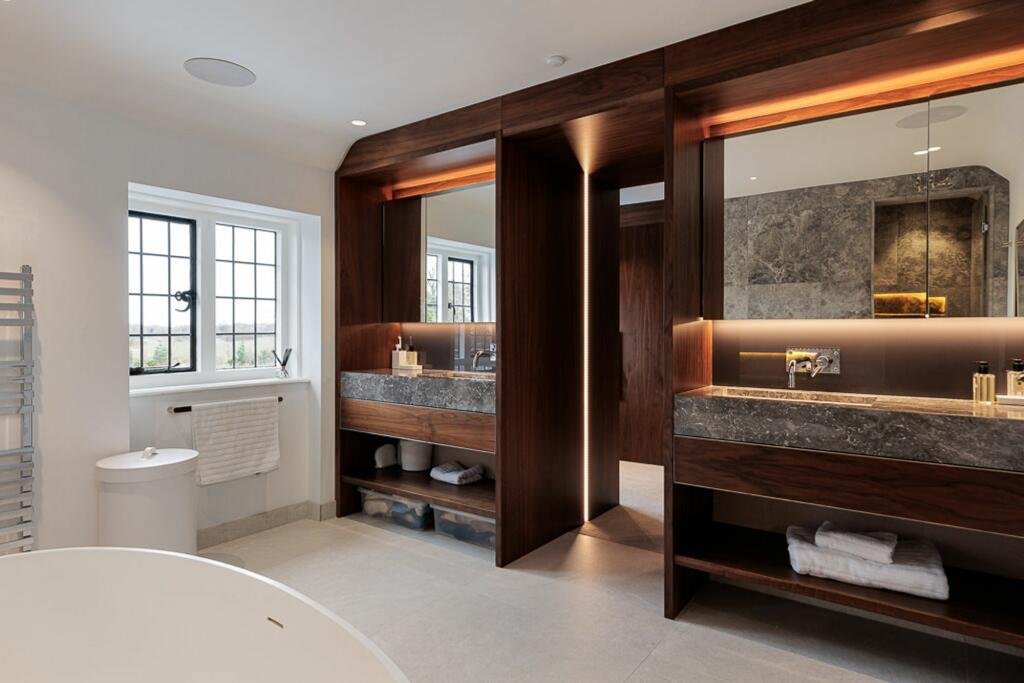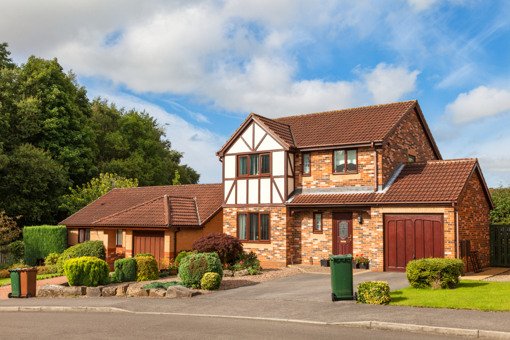Luxurious Property For Sale in Crewe | CW4 in Crewe
Description
For more info and arrange viewings please call Stuart Rushton & Co. on Tel: 01565746768
Key features
- Probably the most beautiful small country estate in Cheshire
- Wonderful Grade II* listed 10,000 square foot Hall, impeccable throughout
- Range of outbuildings and barns offering further development potential inc Guest Cottage, Guest apartment
- Independent three bedroom Guest Cottage, 5 Car garage building
- Immaculate gardens and grounds of 28.5 acres or thereabouts
- Outdoor swimming pool, tennis court
Description
A superb country estate in 28 acres of stunning grounds, located just to the south of Alderley Edge (8 miles) and Knutsford, comprising a large Hall house, extensive outbuildings, and a guest cottage. A rare chance to buy a fully intact small estate in this part of the country.
Blackden Manor is a truly beautiful Grade II* listed country house, totally remodelled and fitted throughout with exceptional quality in the past few years. It blends the finest contemporary bespoke fittings with magnificent timbered original period features including beams, panelling and wonderful working fireplaces. The refurbishment of the estate is a master class in style, and perfect for modern day living for those who demands the highest of standards. The house includes a Control 4 intelligent home system that controls the heating (some of which is underfloor), lighting and music to the principal ground floor rooms, the principal suite and three further bedrooms, all fitted with speakers and an AV (audio visual) system. The Control 4 system also controls the electric gates.
A bespoke hand-made oak door, with coat of arms above, leads to the entrance hall with stone and slate floor. Off the hall is an oak panelled sitting room to one side and an equally impressive dining room to the other. The dining room has a stained-glass window, open fireplace, exposed floorboards and chamfered beamed ceiling. Both the dining and sitting rooms have attractive window seats with views of the southerly gardens and lake.
The east wing houses a well fitted study with bay window to the side and an exquisite, generously proportioned drawing room with newly carved oak panelling and an open fireplace. The west wing houses a billiard room with parquet flooring, bespoke backlit display cabinetry, a built-in leather-topped bench seat and a hidden door to a lovely bespoke fitted bar. A central hall connects the wings, has stone flooring and a bespoke original butler’s pantry, and leads to a stylish and contemporary extension with amazing 2.5 metre ceiling, housing a huge kitchen/living/dining area with several zones, including a lovely high quality. SieMatic kitchen with concealed lighting, a full complement of Gaggenau fittings, Quooker boiling/chilled water tap and granite worksurfaces. There is a huge family area and sitting room/library that share a central fireplace, all with full height glazing and sliding doors overlooking the grounds, terrace and pool deck into a floating wall. Also accessed off kitchen is a well fitted back kitchen. This contemporary rear wing accommodation is completed by a gym with views of the garden, shower room (which serves the gym and outdoor swimming pool) and a cloakroom.
Also accessed off the ground floor is an integral staff/ dependant relative suite with kitchen/ breakfast room and back stairs to a first floor bedroom, shower room and large storage/luggage room. This suite also has independent access for total flexibility. Completing the ground floor is a temperature-controlled wine room with glass-fronted wine display area, a secondary wine cellar, large laundry room, AV room and separate WC with cloaks area.
A Jacobean staircase with ornately carved balustrades and handrail leads the the upper floor. The principal suite is outstanding, having a barrel-vaulted bedroom with open stone fireplace and arch to an exquisite, newly fitted, bespoke dressing room with central display unit, opening to a huge en suite bathroom with free-standing bath, shower room and separate WC. There are five further generously proportioned double bedrooms, three of which have en suite bath/shower rooms, with bedroom six also having a bespoke dressing room. The remaining bedrooms are served by a beautifully appointed family bathroom with free- standing bath, shower cubicle and separate WC.
A Cottage lies within the south-eastern courtyard and abuts the large period two-storey barn. Entrance vestibule, two reception rooms, kitchen/ breakfast room, separate WC and externally accessed utility room. The first floor has three bedrooms, the principal having an en suite bathroom, with the family bathroom serving the remaining bedrooms. (The cottage has not been modernised recently).
The estate is accessed across a long tree-lined drive which winds through the paddock land and leads to a stone pillared entrance with electric gates opening to the manor house’s gardens. A gravel drive passes to the left of a magnificent lake and to the right is a woodland water garden with attractive timber bridges over a small lake and stream, with a woodland walk behind. The extensive landscaped gardens are truly special and a real feature of the house, which sits centrally, is totally ring-fenced and offers a good degree of security. The beautifully manicured gardens are divided into numerous areas of interest.
Immediately to the front, off the south-facing elevation is a stone terrace, with wide stone path leading through the formal garden which ends in a dwarf brick/stone wall with a stone pillared gate. The terrace wraps round the house to the west gardens, with a deep herbaceous border with wisteria arbour leading to a further arbour adorned by roses and vines and a discretely hidden, newly re- surfaced tennis court. Sitting behind a large yew hedge that abuts the herbaceous borders lies a large expanse of manicured lawns with feature clipped yew bushes. The lawns envelope the tiled swimming pool with terrace surrounding.
To the eastern elevation lies a large gravel parking and turning area with central cloud pruned tree. A high stone wall screens a further parking/courtyard that fronts the newly constructed five car garaging, with extensive storage area above. Forming part of the courtyard is a large two-storey Grade II Listed period barn, currently used as storage, but suitable for different uses (subject to the necessary consents being obtained – for instance it would make an ideal leisure complex). The Cottage lies to the end of this barn. Lastly there is a semi-redundant brick building and a former piggery. The parkland-like agricultural land wraps around the house, providing a wonderful backdrop and security to the manor house and buildings.
EPC Rating: E
For more info and arrange viewings please call Stuart Rushton & Co. on Tel: 01565746768
Address
Open on Google Maps- Address Blackden Manor Farm, Goostrey, Twemlow Green, Cheshire East, England, United Kingdom
- City Crewe
- Zip/Postal Code CW4
Energy Class
- Energetic class: E
- Global Energy Performance Index:
- A+
- A
- B
- C
- D
-
| Energy class EE
- F
- G
- H











