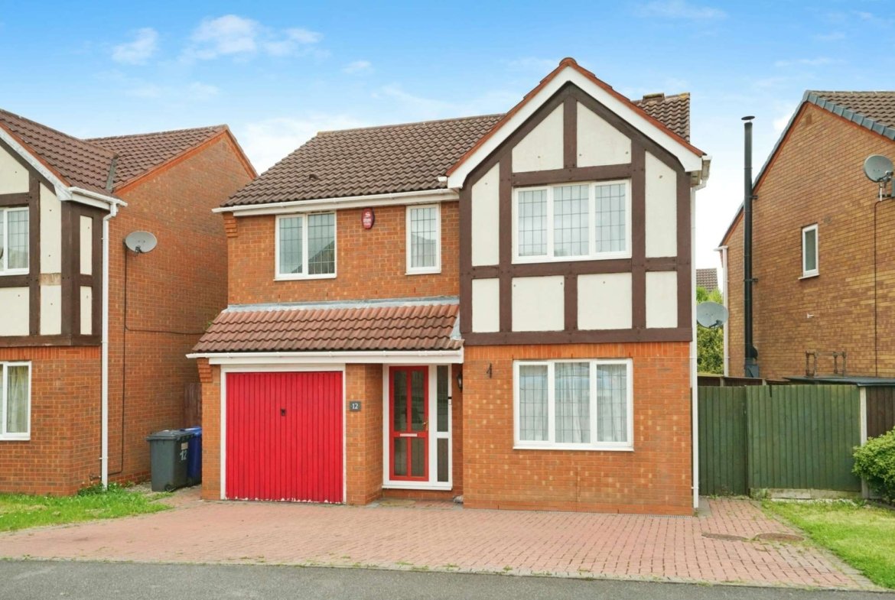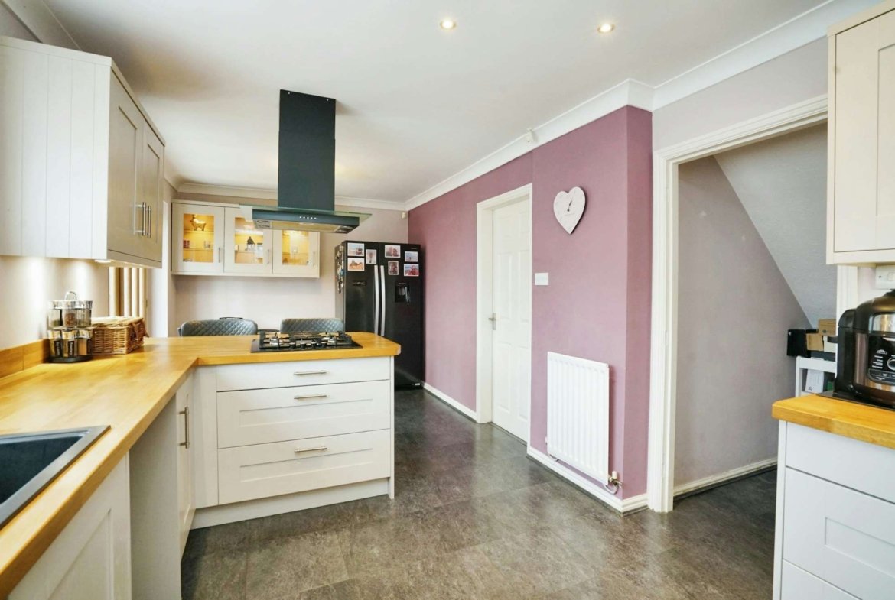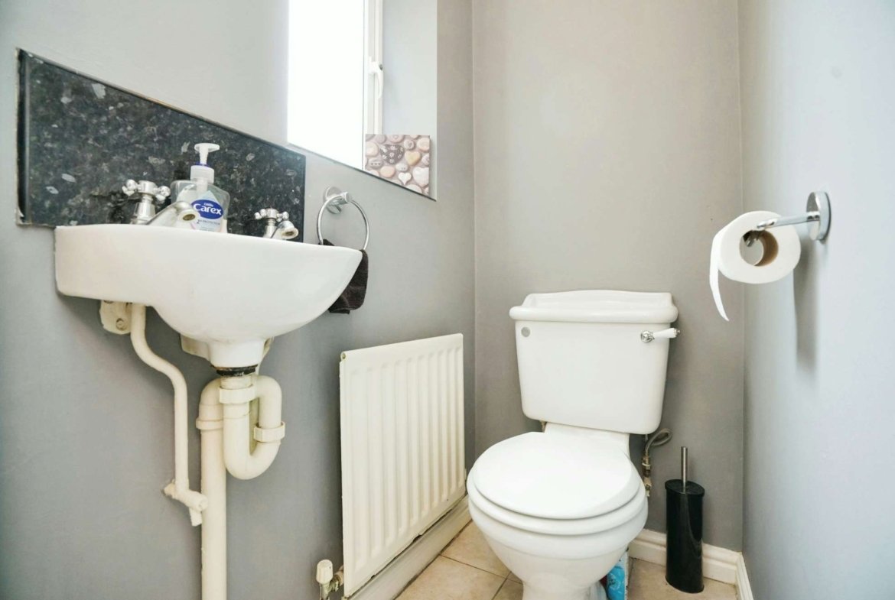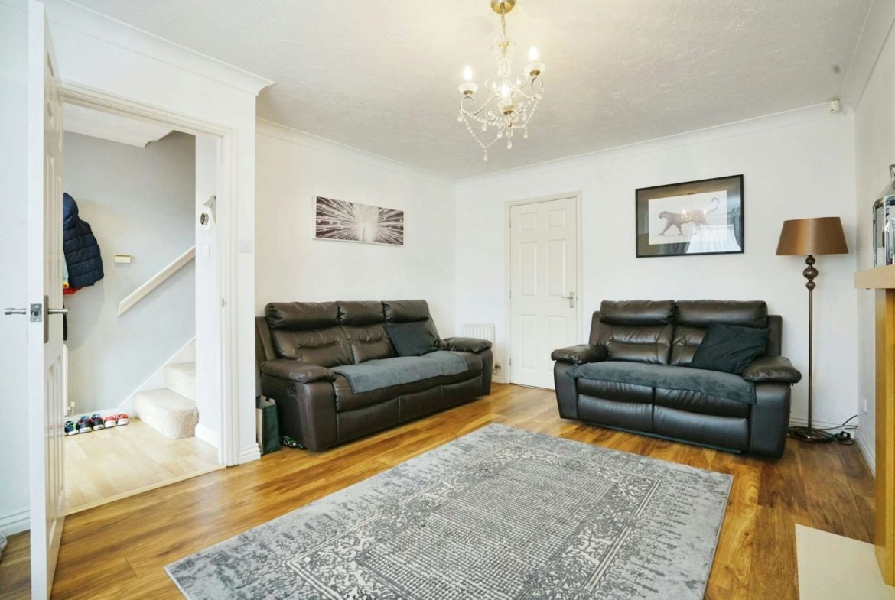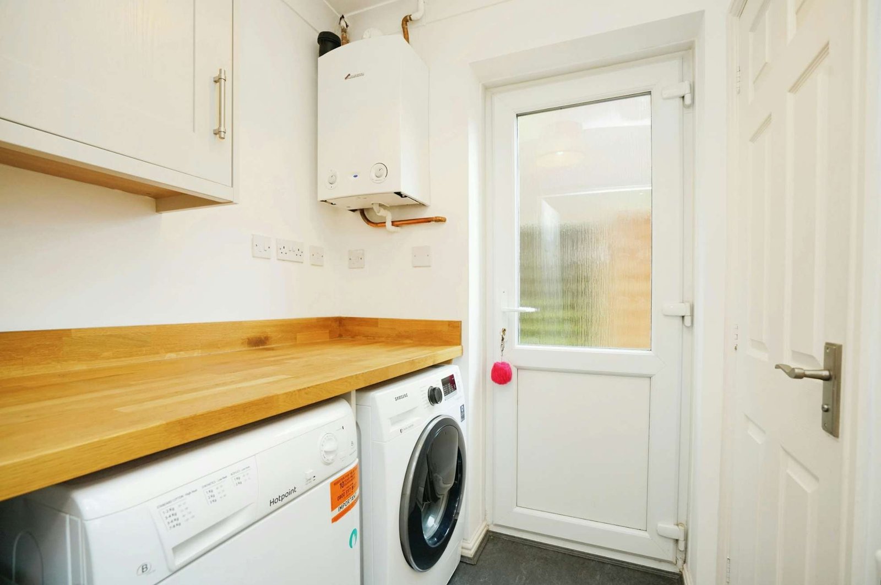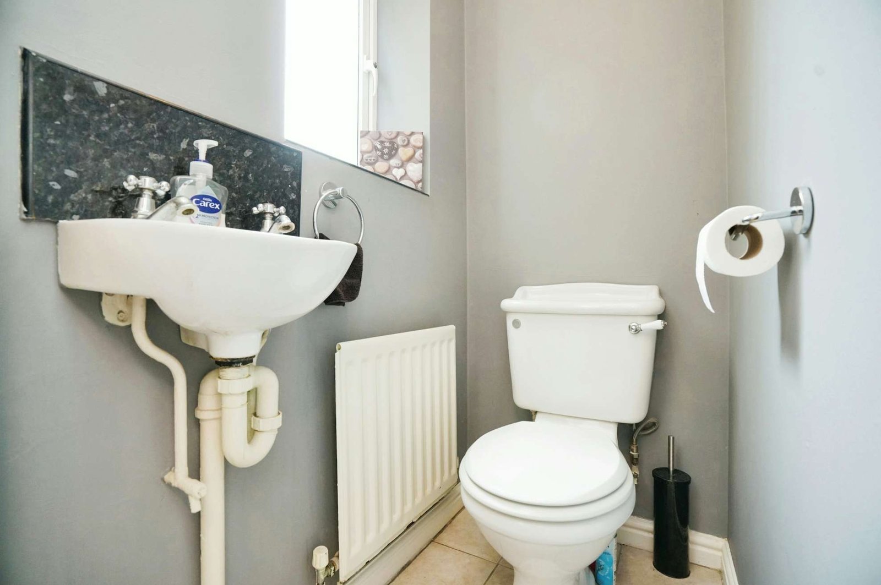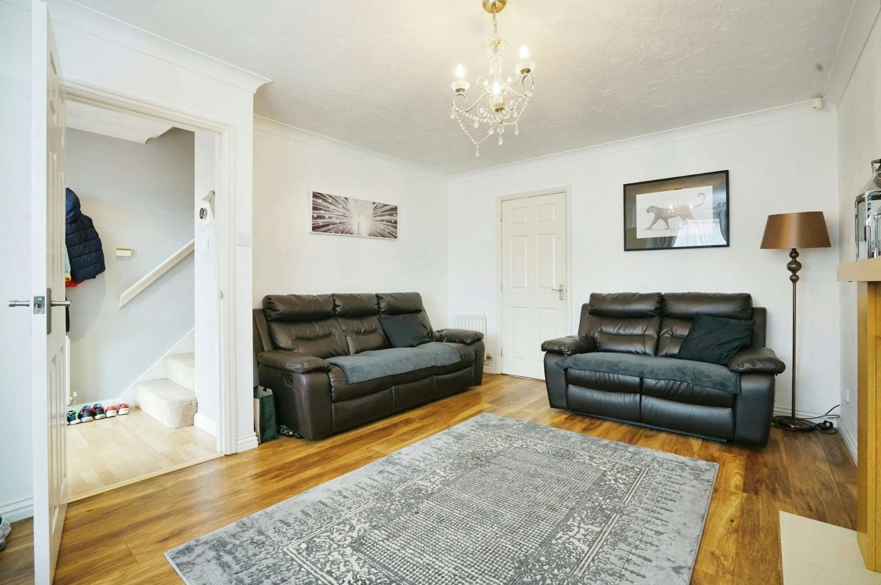4 bedroom detached house in Branston
Description
For more information, please contact purplebricks.
Key features
- Detached Property
- Driveway & Garage
- Kitchen Diner
- Conservatory
- Living Room
- Ensuite & Family Bathroom
- Utility Room & Guest Cloakroom
Property ownership information
-
Tenure
Freehold
-
Council tax band
D
Note:
All property information is provided as a guide only. You should always check with your solicitor prior to the exchange of contracts.
Description
Entrance Hall: The entrance hall features a door leading to the lounge and stairs to the first floor. A radiator provides warmth.
Lounge: The lounge is carpeted and boasts a feature gas fire with a surround. A window to the front allows natural light, and there’s an opening to the Kitchen Diner. Radiators keep the space cozy.
Kitchen / Diner: This modern space includes a range of wall and base units with a work surface. An inset sink and drainer, integral gas hob, and electric double oven make meal preparation a breeze. There’s even room for a dishwasher. Doors lead to the Utility and Conservatory, and there’s an understairs storage area with access to the Integral Garage. A rear window brightens the room, and a radiator keeps it warm.
Utility Room: The utility room features wall and base units with a work surface. It’s equipped with space for a washer and dryer, and it also houses the boiler. Doors lead to the W/C and out to the garden.
Downstairs Cloakroom: This convenient space includes a white suite with a low-level W/C and a hand wash basin. Tiled splashbacks add a touch of elegance, and a frosted window provides privacy. A radiator keeps things comfortable.
Conservatory: Tiled flooring and patio doors make this conservatory a delightful spot to enjoy the garden
Address
Open on Google Maps- Address Ratcliffe Avenue, Branston, Burton-on-Trent DE14 3DA, UK
- City Branston
- Zip/Postal Code DE14 3DA
