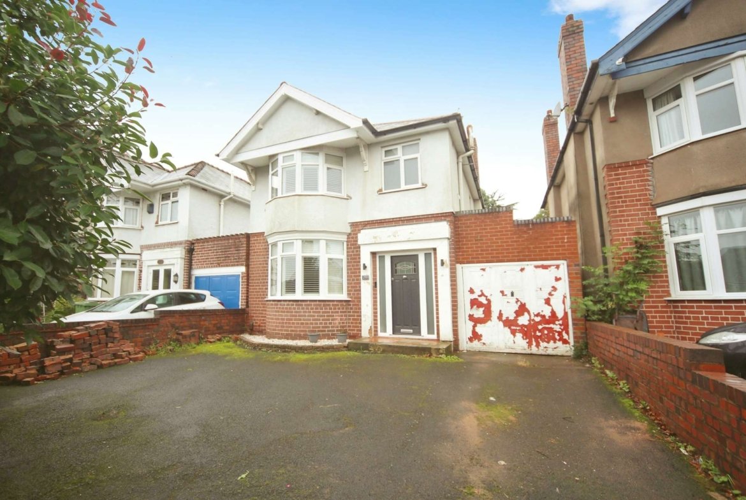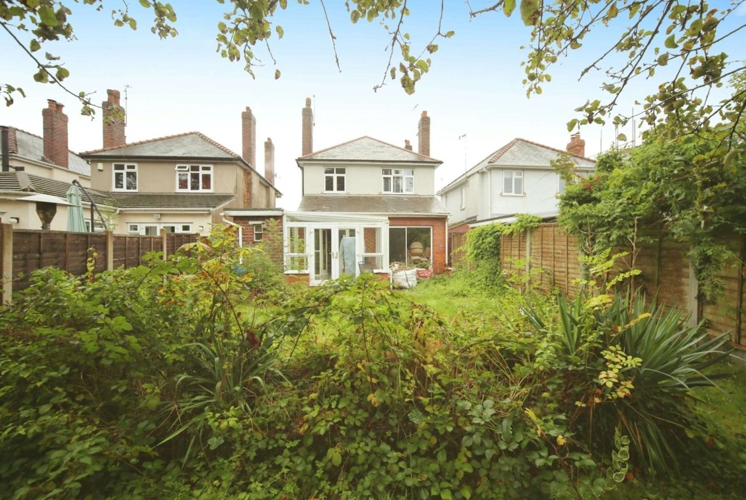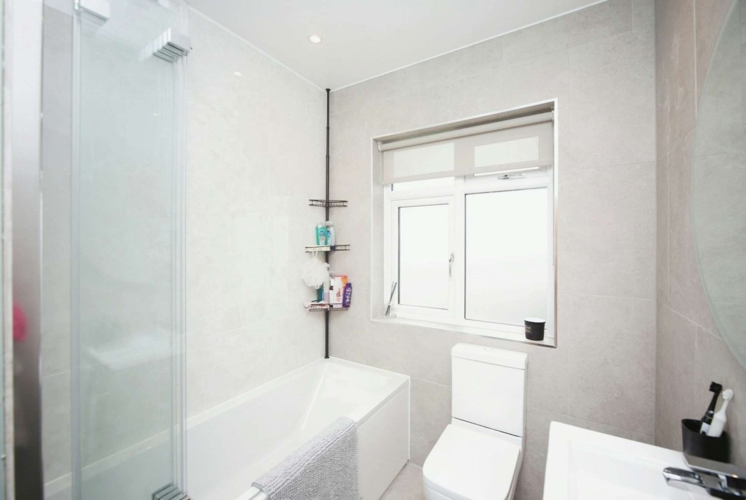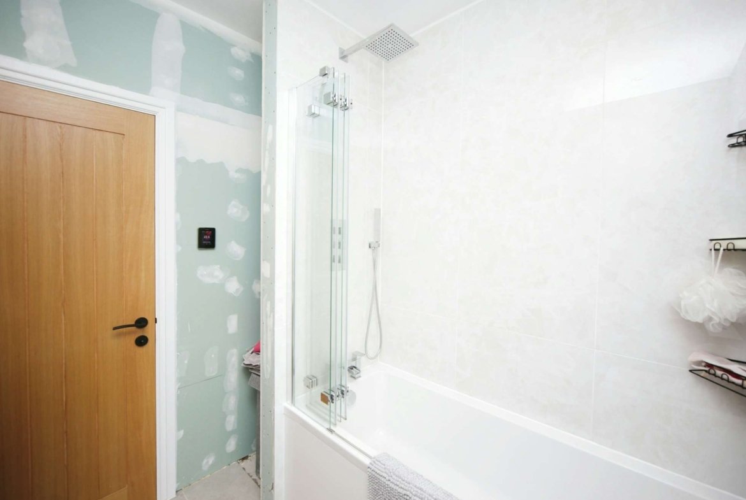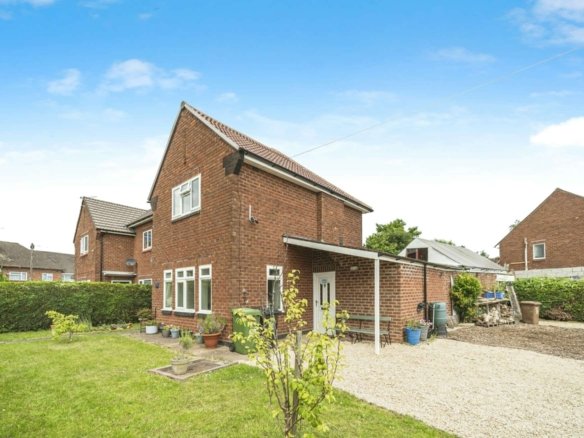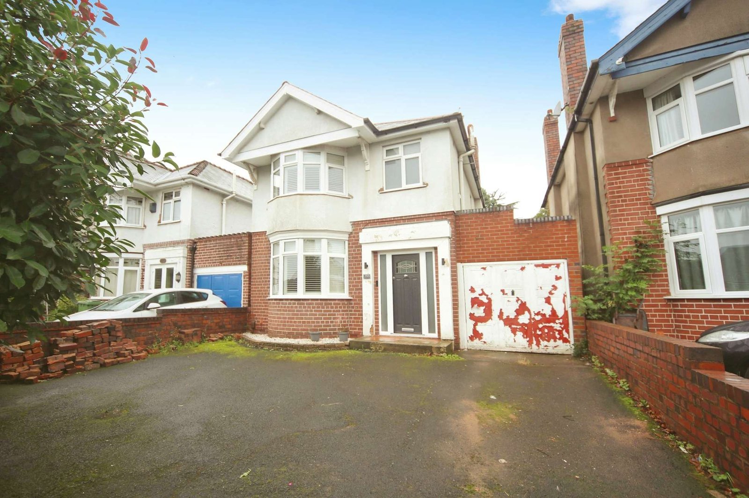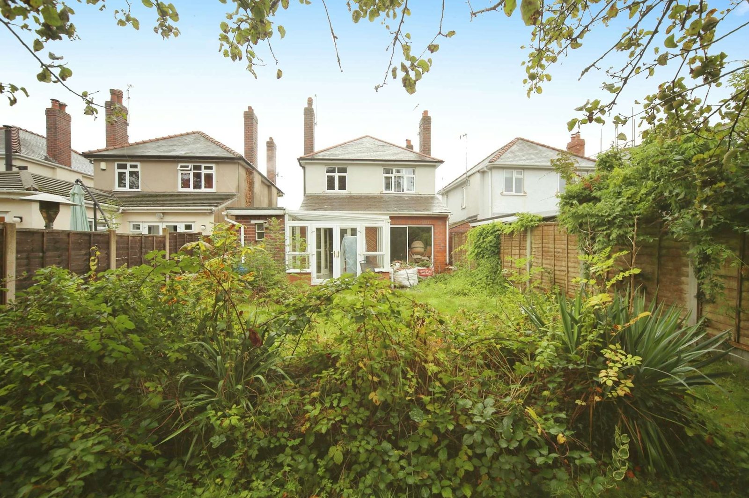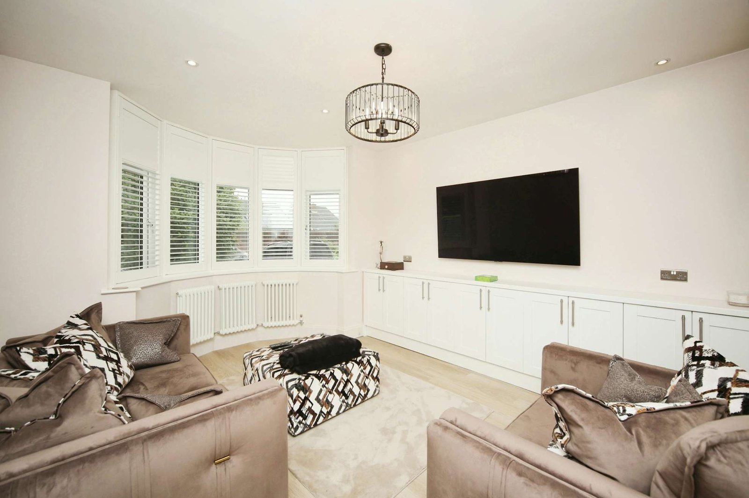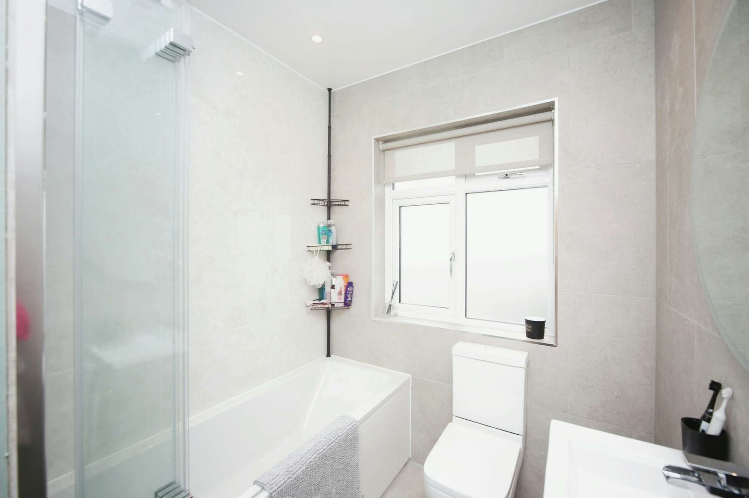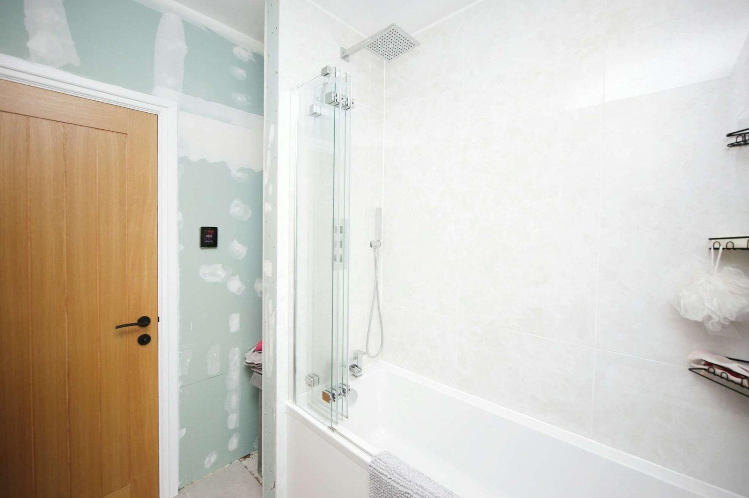3 bedroom detached house in Kidderminster
Description
For more information, please contact purplebricks.
Key features
- Large 3 bedroom detached family home
- Partially renovated – Excellent project
- Approved planning permission for rear extension
- New Double Glazing Throughout
- Sought-after location
- Brand new central heating system
- Driveway parking for multiple vehicles
- Large mature rear garden
- Conservatory
- Book a viewing 24/7 via PurpleBricks app/website
Property ownership information
-
Tenure
Freehold
-
Council tax band
D
Note:
All property information is provided as a guide only. You should always check with your solicitor prior to the exchange of contracts.
Description
3 BEDROOM DETACHED FAMILY HOME — PARTIALLY RENOVATED — APPROVED PLANNING PERMISSION — SOUGHT-AFTER LOCATION — DRIVEWAY PARKING FOR MULTIPLE VEHICLES — ALL NEW DOUBLE GLAZING — BRAND NEW CENTRAL HEATING SYSTEM THROUGHOUT — GARAGE — LARGE REAR GARDEN — A MUST-SEE PROPERTY!
***Viewing is highly recommended. Book your viewing 24/7 via PurpleBricks app/website***
An incredible opportunity to own this generous 3-bedroom detached family home, in a very popular residential area offering excellent transport links, desirable multi-school catchment, and close proximity to the town center and local amenities.
Not expected to be on the market for long, this is a rare and exciting opportunity to take the reins on a bespoke home project. Finished to part-completion, this thoughtfully considered renovation has optimized the potential of a character property, and with secured planning permission and pre-drafted plans for a further single-story rear extension, the scope is endless.
An ideal and exciting investment for a project-buyer, landlord, or growing family. Don’t miss out on this one!
Ground floor comprising: Spacious, welcoming hall. Fully-finished front living room, benefitting from a stunning bay window affording plenty of natural light. New Victorian-style radiators, sympathetic to the classic style. A custom built-in media storage unit completes this room and shows the high standard and attention to detail applied so far in the whole renovation project.
A very spacious rear reception room, currently stripped offering a blank canvas, with the original intention to convert to an expansive kitchen/dining space.
Leading through from here is the original kitchen dining area, in itself a generous size and comfortably functional, although as-yet, not renovated.
Patio doors from dining area leading to a large conservatory, benefitting from a desirable ground floor WC, and separate utility room.
***Book your viewing 24/7 via PurpleBricks app/website***
Address
Open on Google Maps- Address Chester Road North, Kidderminster DY10 2RR, UK
- City Kidderminster
- Zip/Postal Code DY10 2RR
