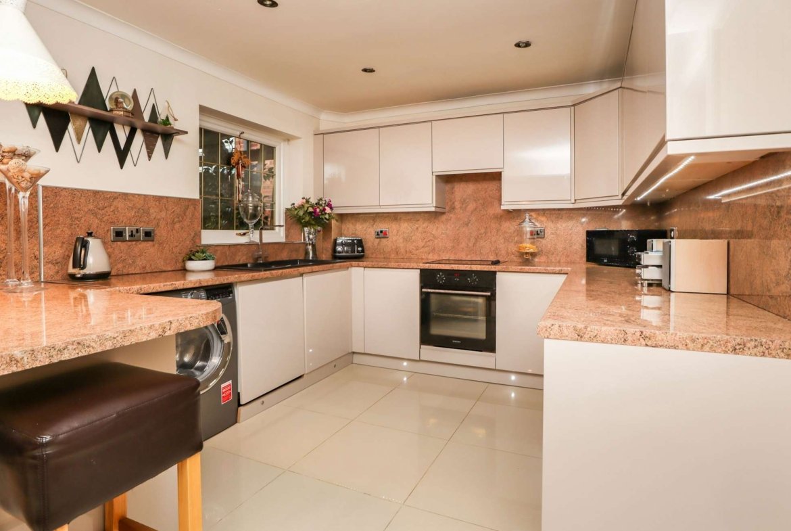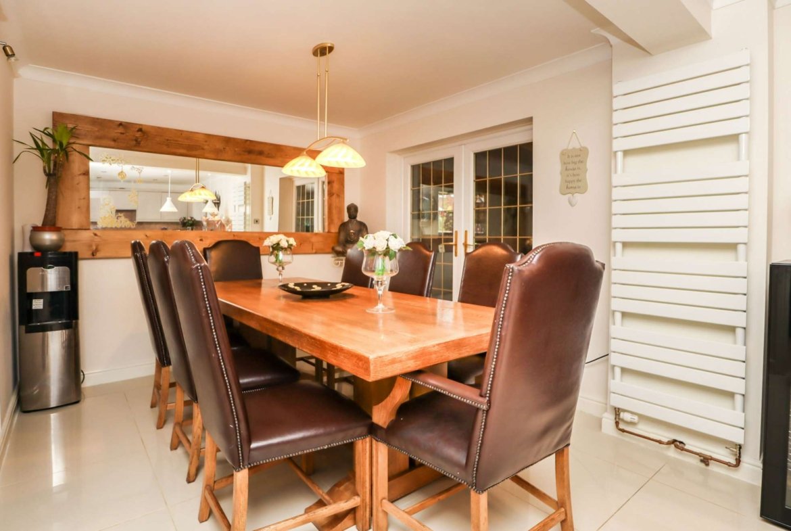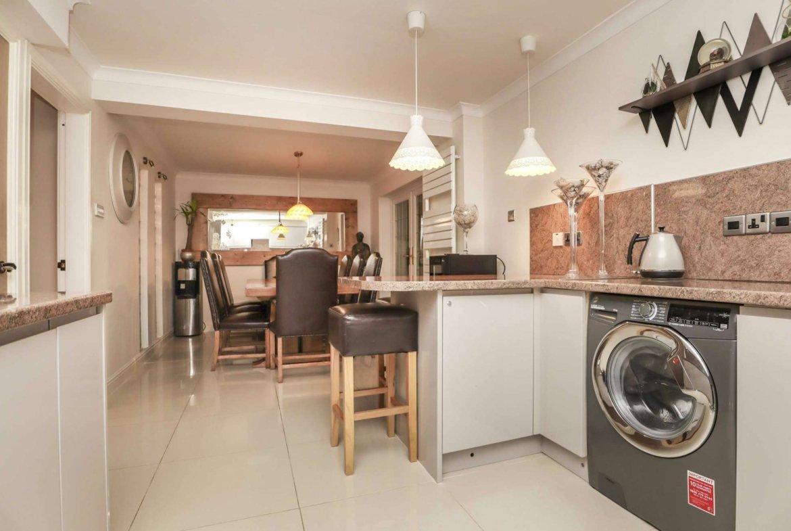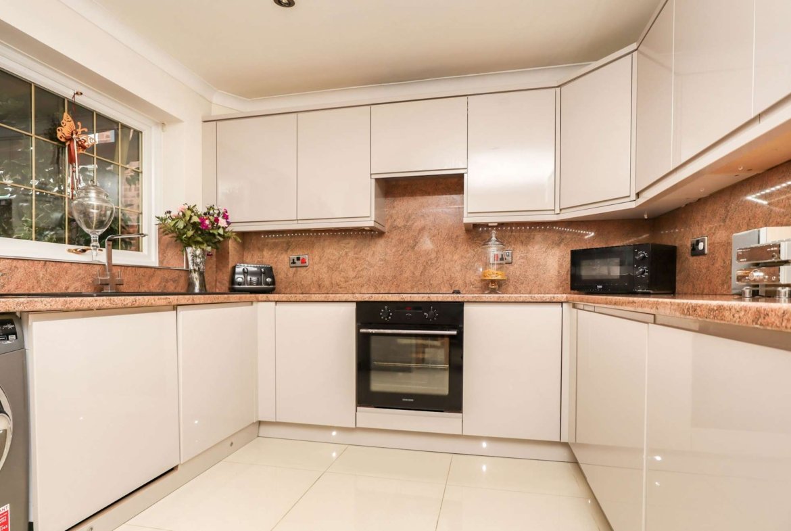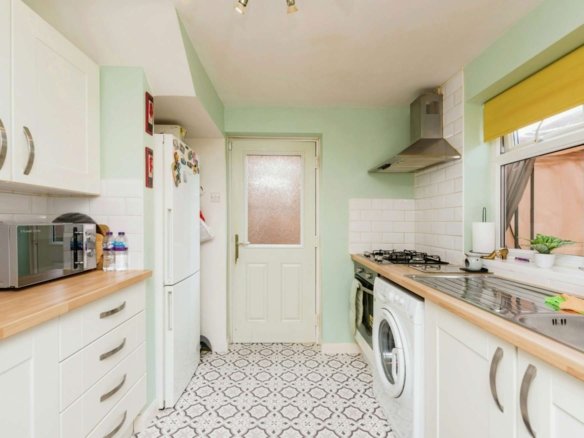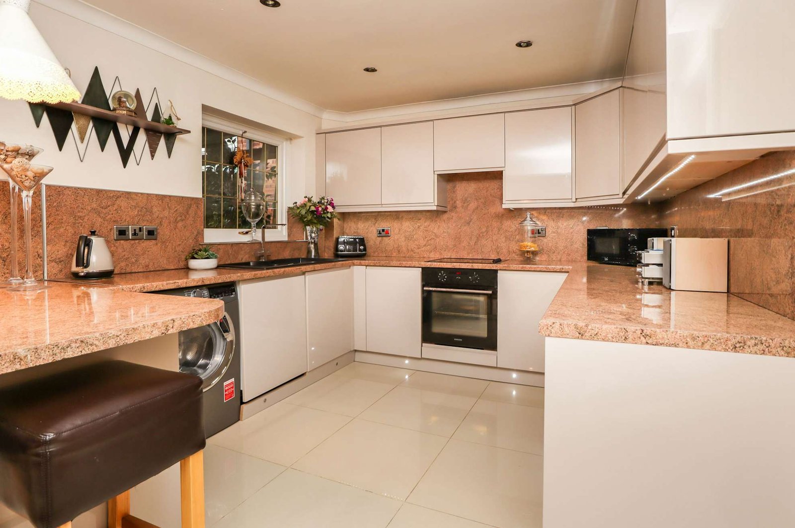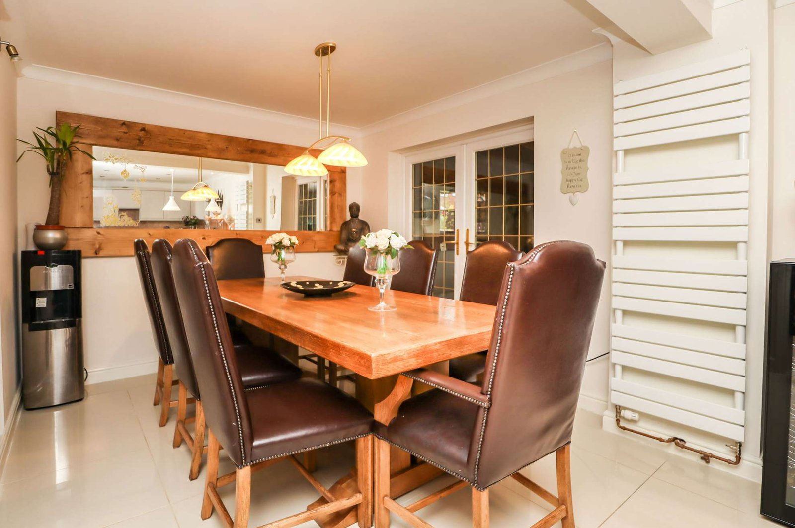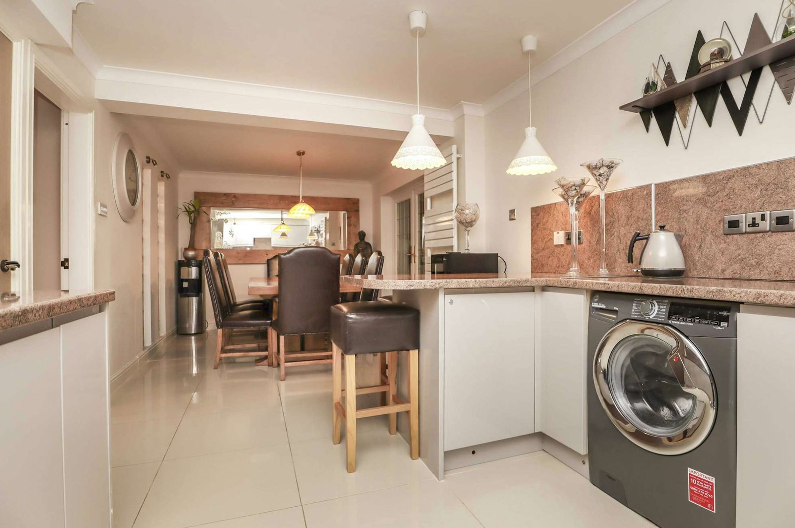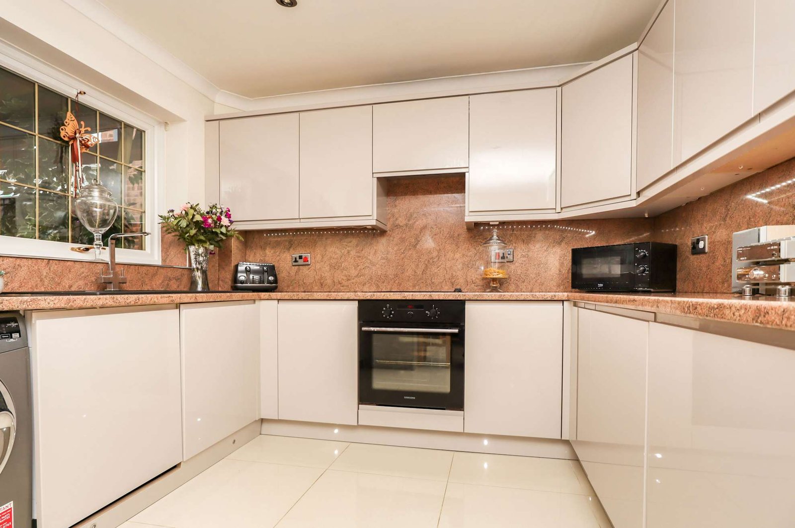5 bedroom detached house in Tamworth
Description
For more information, please contact purplebricks.
Key features
- Driveway Parking to the Front
- Refitted Family Bathroom
- Double Glazed & Gas Central Heating
- ** EXTENDED DETACHED FIVE BEDROOM HOME **
- ** DELIGHTFULLY REFITTED THROUGHOUT **
- End of Quiet Cul-de-Sac
- ** MODERN OPEN PLAN KITCHEN DINER **
- ** SEPARATE LOUNGE & FAMLY ROOM **
- ** MASTER WITH EN-SUITE **
- Private Rear Garden with Fabulous Pagoda
Description
Purplebricks are delighted to market this rare FIVE BEDROOM DETACHED family home on the popular Abbots Gate estate in Tamworth. Having been tastefully EXTENDED this property is close to the town centre and really must be viewed as soon as is possible.
Approached via a dropped curb leading to a tarmac driveway with parking for two cars and a lawn to the front as well as a side access to the rear garden. There is an outer porch leading to an inner hallway giving access to the ground floor reception rooms, stairs off to the first floor and the guest WC. To the left of the hall are double doors opening onto the lounge area with bay window to the front overlooking the front driveway. To the right is the converted garage which has been carefully divided to provide a useful office or storage space to the front and a family area to the rear.
Set to the rear and running the full width of the property is the modern fitted kitchen diner with a range of integrated appliances and an ever useful breakfast bar. There is ample space in this room for a large dining table or, should you prefer, a sofa and smaller dining table. This for many people will be the hub and heart of this family home. French doors opening onto the low maintenance rear garden which boasts a superb pagoda with all weather curtains around making this a useful space for all year round and a small lawn.
To the first floor are five bedrooms, the master of which has an ensuite bathroom with full-size bath in addition to two other double bedrooms and two singles. There is a family bathroom which has been converted to incorporate a corner shower cubicle/steam pod instead of a bath. From the landing there is loft access to a large loft ideal for further storage.
Please refer to the floor plan to appreciate the flow and approximate room sizes of this generously proportioned property. As this property will prove to be extremely popular please arrange a viewing as soon as possible via the Purplebricks website
Address
Open on Google Maps- Address Cleeve, Glascote, Tamworth B77 2QD, UK
- City Tamworth
- Zip/Postal Code B77 2QD

